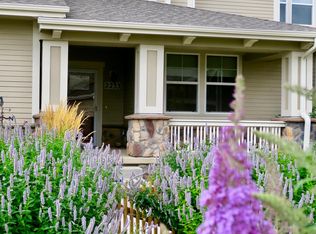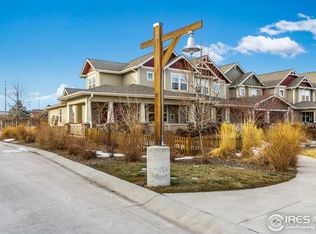Sold for $467,250
$467,250
2231 Trestle Rd, Fort Collins, CO 80525
3beds
1,704sqft
Attached Dwelling, Townhouse
Built in 2014
2,707 Square Feet Lot
$464,900 Zestimate®
$274/sqft
$2,548 Estimated rent
Home value
$464,900
$442,000 - $488,000
$2,548/mo
Zestimate® history
Loading...
Owner options
Explore your selling options
What's special
Welcome to a beautifully updated townhome located in the highly sought-after Bucking Horse community in Fort Collins. Enjoy resort-style amenities including a neighborhood pool, clubhouse, walking trails, and all the charm of nearby Jessup Farm - offering restaurants, coffee shops, and local boutiques just steps from your door. Tucked into a peaceful, landscaped courtyard, this home welcomes you with a spacious covered front porch overlooking mature landscaping. Inside, the open-concept main level features brand-new flooring, a modern kitchen with ample seating, and one of the rare two-car attached garages in the community. Upstairs, you'll find three generous bedrooms including a primary suite with a walk-in closet and private bath. The additional bedrooms are connected by a convenient Jack-and-Jill bathroom. With easy access to Old Town, I-25, and nearby shopping and dining, this home blends comfort, convenience, and community in one perfect package.
Zillow last checked: 8 hours ago
Listing updated: July 30, 2025 at 03:56pm
Listed by:
Crisafulli Team 970-237-3744,
The Crisafulli Group,
Daniel Crisafulli 970-237-3744,
The Crisafulli Group
Bought with:
Amy Houlton
eXp Realty - Hub
Source: IRES,MLS#: 1034582
Facts & features
Interior
Bedrooms & bathrooms
- Bedrooms: 3
- Bathrooms: 3
- Full bathrooms: 2
- 1/2 bathrooms: 1
Primary bedroom
- Area: 180
- Dimensions: 15 x 12
Bedroom 2
- Area: 120
- Dimensions: 12 x 10
Bedroom 3
- Area: 110
- Dimensions: 11 x 10
Dining room
- Area: 99
- Dimensions: 11 x 9
Kitchen
- Area: 120
- Dimensions: 12 x 10
Living room
- Area: 204
- Dimensions: 17 x 12
Heating
- Forced Air
Cooling
- Central Air
Appliances
- Included: Electric Range/Oven, Dishwasher, Refrigerator, Washer, Dryer, Microwave, Disposal
- Laundry: Main Level
Features
- High Speed Internet, Eat-in Kitchen, Separate Dining Room, Walk-In Closet(s), Jack & Jill Bathroom, Kitchen Island, Walk-in Closet
- Flooring: Tile
- Windows: Window Coverings, Double Pane Windows
- Basement: None
- Has fireplace: Yes
- Fireplace features: Gas
Interior area
- Total structure area: 1,704
- Total interior livable area: 1,704 sqft
- Finished area above ground: 1,704
- Finished area below ground: 0
Property
Parking
- Total spaces: 2
- Parking features: Alley Access, Oversized
- Attached garage spaces: 2
- Details: Garage Type: Attached
Features
- Levels: Two
- Stories: 2
- Patio & porch: Patio
- Exterior features: Lighting
- Fencing: Fenced
- Has view: Yes
- View description: Hills
Lot
- Size: 2,707 sqft
- Features: Curbs, Gutters, Sidewalks, Fire Hydrant within 500 Feet, Level
Details
- Parcel number: R1652938
- Zoning: Res
- Special conditions: Private Owner
Construction
Type & style
- Home type: Townhouse
- Architectural style: Contemporary/Modern
- Property subtype: Attached Dwelling, Townhouse
- Attached to another structure: Yes
Materials
- Wood/Frame
- Roof: Composition
Condition
- Not New, Previously Owned
- New construction: No
- Year built: 2014
Utilities & green energy
- Electric: Electric, City of FTC
- Gas: Natural Gas, Xcel
- Sewer: City Sewer
- Water: City Water, City (HOA)
- Utilities for property: Natural Gas Available, Electricity Available, Cable Available, Trash: HOA
Green energy
- Energy efficient items: HVAC
Community & neighborhood
Community
- Community features: Clubhouse, Pool, Park, Hiking/Biking Trails
Location
- Region: Fort Collins
- Subdivision: Bucking Horse Filing 1
HOA & financial
HOA
- Has HOA: Yes
- HOA fee: $425 monthly
- Services included: Common Amenities, Trash, Snow Removal, Maintenance Grounds, Utilities, Maintenance Structure, Water/Sewer, Insurance
Other
Other facts
- Listing terms: Cash,Conventional,FHA,VA Loan
- Road surface type: Paved, Asphalt
Price history
| Date | Event | Price |
|---|---|---|
| 7/30/2025 | Sold | $467,250-2.5%$274/sqft |
Source: | ||
| 7/15/2025 | Pending sale | $479,000$281/sqft |
Source: | ||
| 7/7/2025 | Price change | $479,000-1.2%$281/sqft |
Source: | ||
| 5/21/2025 | Listed for sale | $485,000+6.6%$285/sqft |
Source: | ||
| 9/11/2024 | Listing removed | $2,700$2/sqft |
Source: Zillow Rentals Report a problem | ||
Public tax history
| Year | Property taxes | Tax assessment |
|---|---|---|
| 2024 | $2,447 -10.4% | $30,485 -1% |
| 2023 | $2,732 -1% | $30,781 +6.4% |
| 2022 | $2,761 +4% | $28,933 -2.8% |
Find assessor info on the county website
Neighborhood: Side Hill
Nearby schools
GreatSchools rating
- 8/10Riffenburgh Elementary SchoolGrades: K-5Distance: 0.8 mi
- 5/10Lesher Middle SchoolGrades: 6-8Distance: 1.6 mi
- 8/10Fort Collins High SchoolGrades: 9-12Distance: 1.1 mi
Schools provided by the listing agent
- Elementary: Riffenburgh
- Middle: Lesher
- High: Ft Collins
Source: IRES. This data may not be complete. We recommend contacting the local school district to confirm school assignments for this home.
Get a cash offer in 3 minutes
Find out how much your home could sell for in as little as 3 minutes with a no-obligation cash offer.
Estimated market value
$464,900

