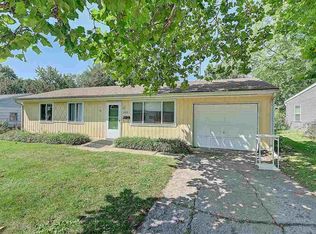Sold for $215,000 on 05/24/24
$215,000
2231 Union Rd, Iowa City, IA 52240
3beds
1,194sqft
Single Family Residence, Residential
Built in 1962
7,405.2 Square Feet Lot
$222,300 Zestimate®
$180/sqft
$1,587 Estimated rent
Home value
$222,300
$209,000 - $236,000
$1,587/mo
Zestimate® history
Loading...
Owner options
Explore your selling options
What's special
Welcome to 2231 Union Road, a charming 3-bedroom, 2-bathroom ranch-style home perfectly situated next to a sprawling playground and just a short stroll from Grant Wood Elementary School. This delightful residence offers both convenience and comfort in a prime location. The main level features a cozy living area, ideal for relaxing. Adjacent is the well-appointed kitchen/dining room, with appliances included - from the refrigerator and electric stove to the convenient dishwasher. Storage wont be an issue in this home boasting, with two hallway closets, a large closet and each room plus ample storage in the basement. Venture downstairs to discover a large finished room, thoughtfully designed as a versatile space that boasts enough room to have a large game room or second living space, in addition to a second bathroom/laundry room, and two spare rooms. With its desirable location near a playground and school, as well as its comfortable interior and attractive outdoor space, 2231 Union Road presents an exceptional opportunity to embrace the quintessential aspects of home life. Don't miss your chance to make this wonderful house your next home! https://tour.vht.com/434385151/idx Please note: agent is related to the seller
Zillow last checked: 8 hours ago
Listing updated: May 26, 2024 at 01:37pm
Listed by:
McKenzee Gibson 319-461-2704,
Iowa Realty
Bought with:
Julie Dancer
Lepic-Kroeger, REALTORS
Source: Iowa City Area AOR,MLS#: 202402479
Facts & features
Interior
Bedrooms & bathrooms
- Bedrooms: 3
- Bathrooms: 1
- Full bathrooms: 1
Heating
- Forced Air
Cooling
- Central Air
Appliances
- Included: Dishwasher, Range Or Oven, Refrigerator, Dryer, Washer
- Laundry: Laundry Room, In Basement
Features
- Family Room On Main Level, Primary On Main Level
- Flooring: Carpet, Wood, Vinyl
- Windows: Double Pane Windows
- Basement: Finished,Full,See Remarks
- Has fireplace: No
- Fireplace features: None
Interior area
- Total structure area: 1,194
- Total interior livable area: 1,194 sqft
- Finished area above ground: 847
- Finished area below ground: 347
Property
Parking
- Total spaces: 2
- Parking features: Off Street
- Has attached garage: Yes
Features
- Levels: One
- Stories: 1
- Patio & porch: Patio
- Has spa: Yes
- Spa features: Bath
- Fencing: Fenced
Lot
- Size: 7,405 sqft
- Dimensions: 60 x 125
- Features: Less Than Half Acre
Details
- Parcel number: 1023198008
- Zoning: Residential
- Special conditions: Standard
Construction
Type & style
- Home type: SingleFamily
- Property subtype: Single Family Residence, Residential
Materials
- Vinyl, Frame
Condition
- Year built: 1962
Utilities & green energy
- Sewer: Public Sewer
- Water: Public
- Utilities for property: Cable Available
Community & neighborhood
Security
- Security features: Smoke Detector(s)
Community
- Community features: Park, Playground, Sidewalks, Near Shopping, Close To School, Near Public Transport
Location
- Region: Iowa City
- Subdivision: FAIR MEADOWS ADDITION 4TH
Other
Other facts
- Listing terms: Cash,Conventional
Price history
| Date | Event | Price |
|---|---|---|
| 5/24/2024 | Sold | $215,000$180/sqft |
Source: | ||
| 5/2/2024 | Listed for sale | $215,000$180/sqft |
Source: | ||
Public tax history
| Year | Property taxes | Tax assessment |
|---|---|---|
| 2024 | $2,940 -7% | $161,500 -1.1% |
| 2023 | $3,161 +4.7% | $163,300 +12% |
| 2022 | $3,021 +8.7% | $145,850 |
Find assessor info on the county website
Neighborhood: Grant Wood
Nearby schools
GreatSchools rating
- 3/10Grant Wood Elementary SchoolGrades: PK-6Distance: 0.2 mi
- 5/10Southeast Junior High SchoolGrades: 7-8Distance: 0.7 mi
- 7/10Iowa City High SchoolGrades: 9-12Distance: 1.6 mi
Schools provided by the listing agent
- Elementary: Wood
- Middle: Southeast
- High: City
Source: Iowa City Area AOR. This data may not be complete. We recommend contacting the local school district to confirm school assignments for this home.

Get pre-qualified for a loan
At Zillow Home Loans, we can pre-qualify you in as little as 5 minutes with no impact to your credit score.An equal housing lender. NMLS #10287.
Sell for more on Zillow
Get a free Zillow Showcase℠ listing and you could sell for .
$222,300
2% more+ $4,446
With Zillow Showcase(estimated)
$226,746