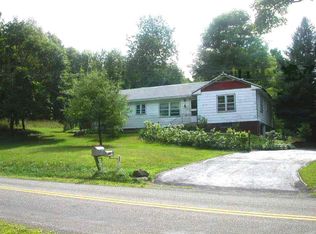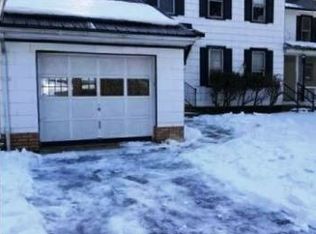Sold for $181,000
$181,000
2231 Wrighter Lake Rd, Thompson, PA 18465
2beds
1,232sqft
Residential, Single Family Residence
Built in 1997
1.22 Acres Lot
$181,800 Zestimate®
$147/sqft
$1,493 Estimated rent
Home value
$181,800
Estimated sales range
Not available
$1,493/mo
Zestimate® history
Loading...
Owner options
Explore your selling options
What's special
ALL THE COMFORTS & PEACE OF MIND! This homeowner has thought of everything! Nestled in the beautiful countryside of Susquehanna County, PA, this spacious 2 bed, 2 bath modular ranch has newer appliances in the kitchen and a newer propane heating system with central air, and tankless water heater, all installed in 2021. New hard wired generator 2023. The front door welcomes you to a large living room, dining room and kitchen area. Just off the dining room is a screened in porch, perfect to enjoy all the seasons. Down the hall is a 3/4 bath with a laundry area, so convenient!! Next is the primary bedroom with sparkling clean en suite bathroom. Across the hall is bedroom #2, plenty of closet space here. The den/bonus room can easily be made into an office or foyer area as you make your entrance from the garage. Fenced in garden area is ready for your spring planting, and there are raspberry and blackberry bushes on the property. Lawn cart and OGM rights included. Only minutes drive to charming local towns, community activities, skiing, and I-81. Come check it out!
Zillow last checked: 8 hours ago
Listing updated: September 22, 2025 at 12:08pm
Listed by:
Katherine Ann Dodge,
ERA Brady Associates
Bought with:
NON MEMBER
NON MEMBER
Source: GSBR,MLS#: SC250882
Facts & features
Interior
Bedrooms & bathrooms
- Bedrooms: 2
- Bathrooms: 2
- Full bathrooms: 2
Primary bedroom
- Description: Carpet.
- Area: 158.76 Square Feet
- Dimensions: 12.6 x 12.6
Bedroom 2
- Description: Carpet.
- Area: 91.18 Square Feet
- Dimensions: 9.7 x 9.4
Primary bathroom
- Description: Tile Floor.
- Area: 39.36 Square Feet
- Dimensions: 9.6 x 4.1
Bathroom 2
- Description: Vinyl Floor.
- Area: 64.4 Square Feet
- Dimensions: 9.2 x 7
Den
- Description: Carpet.
- Area: 117.66 Square Feet
- Dimensions: 10.6 x 11.1
Dining room
- Description: Carpet.
- Area: 130 Square Feet
- Dimensions: 10 x 13
Kitchen
- Description: Vinyl Floor.
- Area: 130 Square Feet
- Dimensions: 10 x 13
Living room
- Description: Carpet.
- Area: 254.8 Square Feet
- Dimensions: 19.6 x 13
Heating
- Electric, Propane
Cooling
- Ceiling Fan(s), Central Air
Appliances
- Included: Dishwasher, Washer, Water Heater, Refrigerator, Microwave, Gas Range, Dryer
- Laundry: In Bathroom, Main Level
Features
- Ceiling Fan(s)
- Flooring: Carpet, Tile, Vinyl
- Attic: Attic Storage,Partially Floored,See Remarks,Storage
Interior area
- Total structure area: 1,232
- Total interior livable area: 1,232 sqft
- Finished area above ground: 1,232
- Finished area below ground: 0
Property
Parking
- Total spaces: 6
- Parking features: Asphalt, Garage, Garage Faces Side, Garage Door Opener
- Garage spaces: 2
- Uncovered spaces: 4
Features
- Levels: One
- Stories: 1
- Patio & porch: Porch, Screened
- Exterior features: Garden, Rain Gutters
- Frontage length: 320.00
Lot
- Size: 1.22 Acres
- Features: Cleared, Wooded, Garden
Details
- Additional structures: Shed(s)
- Parcel number: 115.002,045.00,000.
- Zoning: None
- Other equipment: Dehumidifier, Generator
Construction
Type & style
- Home type: SingleFamily
- Architectural style: Ranch
- Property subtype: Residential, Single Family Residence
Materials
- Vinyl Siding
- Foundation: Block, See Remarks
- Roof: Asphalt
Condition
- New construction: No
- Year built: 1997
Utilities & green energy
- Electric: 200 or Less Amp Service, Generator, Circuit Breakers
- Sewer: Septic Tank
- Water: Well
- Utilities for property: Electricity Connected, Propane
Community & neighborhood
Location
- Region: Thompson
Other
Other facts
- Listing terms: Cash,Conventional
- Road surface type: Paved
Price history
| Date | Event | Price |
|---|---|---|
| 9/22/2025 | Sold | $181,000-4.5%$147/sqft |
Source: | ||
| 8/27/2025 | Pending sale | $189,500$154/sqft |
Source: | ||
| 8/17/2025 | Price change | $189,500-5.3%$154/sqft |
Source: | ||
| 7/23/2025 | Listed for sale | $200,000$162/sqft |
Source: | ||
| 7/14/2025 | Pending sale | $200,000$162/sqft |
Source: | ||
Public tax history
| Year | Property taxes | Tax assessment |
|---|---|---|
| 2025 | $2,500 | $30,300 |
Find assessor info on the county website
Neighborhood: 18465
Nearby schools
GreatSchools rating
- 5/10Susquehanna Community El SchoolGrades: PK-6Distance: 8 mi
- 6/10Susquehanna Community Junior-Senior High SchoolGrades: 7-12Distance: 8 mi
Get pre-qualified for a loan
At Zillow Home Loans, we can pre-qualify you in as little as 5 minutes with no impact to your credit score.An equal housing lender. NMLS #10287.
Sell for more on Zillow
Get a Zillow Showcase℠ listing at no additional cost and you could sell for .
$181,800
2% more+$3,636
With Zillow Showcase(estimated)$185,436

