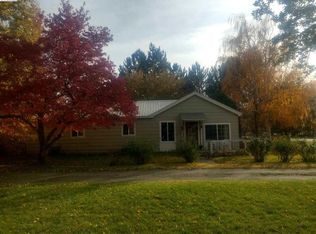Sold for $753,950 on 04/18/24
$753,950
223108 E Perkins Rd, Kennewick, WA 99337
4beds
2,225sqft
Single Family Residence
Built in 2010
1.49 Acres Lot
$784,200 Zestimate®
$339/sqft
$2,425 Estimated rent
Home value
$784,200
$745,000 - $823,000
$2,425/mo
Zestimate® history
Loading...
Owner options
Explore your selling options
What's special
Welcome to 223108 E Perkins Rd. in Kennewick. This home is nestled on 1.49 acres of serene land. Pulling up, you'll immediately notice the abundant space for parking, offering great convenience and room to roam. As you step inside the home, you are greeted by a generous 2,225 square feet of open living space. The expansive living room seamlessly transitions into the heart of the home, the kitchen. Boasting stainless steel appliances, gas range, granite countertops, breakfast bar, and corner window above the sink that offers lots of natural light and don't forget to check out the Butler's pantry! Adjacent to the kitchen is the dining room, adorned with double windows that frame the views of the lush backyard. In addition to the home's 2 secondary bedrooms, the Primary suite features new carpet, double sinks, an abundance of cabinetry, tub/shower combo, and much more. Stepping outside to the backyard, imagine spending your summers beneath the shade of the 20x60 extended covered patio with fans to keep you cool during the warm summer months. Just when you think you've seen it all, go check out the SHOP! Insulated and fully-equipped with an electric circuit for welding, a washer-dryer setup, a 3/4 bathroom, and a Murphy bed, providing an ideal space for guests. There is a full RV hook-up, a convenient loafing shed with a tack room, raised garden beds for your green thumb aspirations, and a wealth of additional amenities that come with this property. This one is a true gem! Additional features include: 3 car garage, new carpet, water softener, refrigerator, fully fenced & cross fenced yard, and fully irrigated, 2 RV door Shop 30x48x14. **Assumable 30-year VA Fixed loan of $354,000 at 1.99% interest MLS# 271760
Zillow last checked: 8 hours ago
Listing updated: April 19, 2024 at 09:53am
Listed by:
Daniel Bruchman,
Windermere Group One/Tri-Cities,
April Connors 509-539-6773,
Windermere Group One/Tri-Cities
Bought with:
Shannon Pace, 102977
Century 21-Tri-Cities
Source: PACMLS,MLS#: 271760
Facts & features
Interior
Bedrooms & bathrooms
- Bedrooms: 4
- Bathrooms: 3
- Full bathrooms: 2
- 1/2 bathrooms: 1
Appliances
- Included: Dishwasher, Disposal, Microwave, Range/Oven, Refrigerator, Water Heater
Features
- Ceiling Fan(s)
- Flooring: Carpet, Laminate, Tile
- Windows: Double Pane Windows, Windows - Vinyl, Drapes/Curtains/Blinds
- Basement: None
- Has fireplace: No
Interior area
- Total structure area: 2,225
- Total interior livable area: 2,225 sqft
Property
Parking
- Total spaces: 3
- Parking features: Attached, Garage Door Opener, Finished, RV Parking - Open, Workshop, 3 car
- Attached garage spaces: 3
Features
- Levels: 1 Story
- Stories: 1
- Patio & porch: Patio/Covered, Patio/Open, Porch
- Exterior features: See Remarks, Set-up for Livestock, Irrigation
- Has spa: Yes
- Spa features: Private, Exterior Hot Tub
- Fencing: Fenced
Lot
- Size: 1.49 Acres
- Features: Animals Allowed, Plat Map - Recorded, Garden
Details
- Additional structures: Shed, Shop
- Parcel number: 114802013114003
- Zoning description: Rural Residential
Construction
Type & style
- Home type: SingleFamily
- Property subtype: Single Family Residence
Materials
- Lap
- Foundation: Slab, Crawl Space
- Roof: Built-Up
Condition
- Existing Construction (Not New)
- New construction: No
- Year built: 2010
Utilities & green energy
- Sewer: Septic - Installed
- Water: Well
Community & neighborhood
Location
- Region: Kennewick
- Subdivision: None/na,Kennewick East
Other
Other facts
- Listing terms: Cash,Conventional,VA Loan
- Road surface type: Paved
Price history
| Date | Event | Price |
|---|---|---|
| 12/17/2025 | Listing removed | $800,000$360/sqft |
Source: | ||
| 11/8/2025 | Listed for sale | $800,000$360/sqft |
Source: | ||
| 10/18/2025 | Pending sale | $800,000$360/sqft |
Source: | ||
| 7/15/2025 | Price change | $800,000-1.8%$360/sqft |
Source: | ||
| 5/31/2025 | Listed for sale | $815,000+8.1%$366/sqft |
Source: | ||
Public tax history
| Year | Property taxes | Tax assessment |
|---|---|---|
| 2024 | $5,913 +0.9% | $630,390 |
| 2023 | $5,860 +44.2% | $630,390 +30.9% |
| 2022 | $4,063 -22.8% | $481,620 +2.3% |
Find assessor info on the county website
Neighborhood: 99337
Nearby schools
GreatSchools rating
- 2/10Finley Elementary SchoolGrades: PK-5Distance: 2.4 mi
- 4/10Finley Middle SchoolGrades: 6-8Distance: 1.5 mi
- 5/10River View High SchoolGrades: 9-12Distance: 1.4 mi
Schools provided by the listing agent
- District: Finley / Riverview
Source: PACMLS. This data may not be complete. We recommend contacting the local school district to confirm school assignments for this home.

Get pre-qualified for a loan
At Zillow Home Loans, we can pre-qualify you in as little as 5 minutes with no impact to your credit score.An equal housing lender. NMLS #10287.
Sell for more on Zillow
Get a free Zillow Showcase℠ listing and you could sell for .
$784,200
2% more+ $15,684
With Zillow Showcase(estimated)
$799,884
