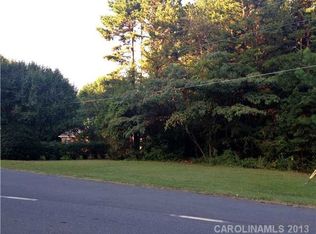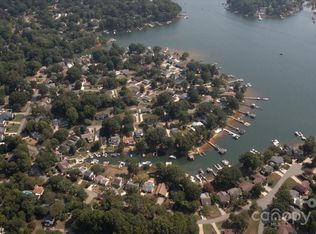Beautiful full brick home, SINGLE STORY living in Cornelius with Waterviews! Home has been updated throughout. Awesome 4-season sunroom off back of home. New roof in 2020. NEW multi-level deck in 2020 overlooks flat and fenced backyard. Community lake access/boat launch. TONS of storage!!!
This property is off market, which means it's not currently listed for sale or rent on Zillow. This may be different from what's available on other websites or public sources.


