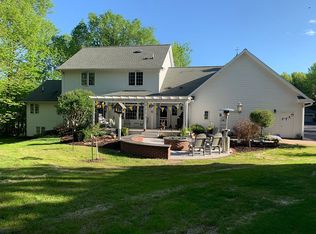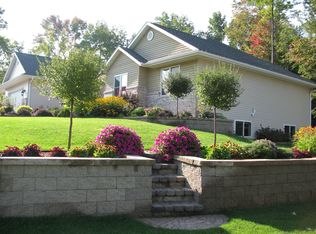Closed
$674,900
223153 FIRETHORN ROAD, Wausau, WI 54401
4beds
4,073sqft
Single Family Residence
Built in 2013
0.74 Acres Lot
$688,100 Zestimate®
$166/sqft
$3,851 Estimated rent
Home value
$688,100
$654,000 - $723,000
$3,851/mo
Zestimate® history
Loading...
Owner options
Explore your selling options
What's special
Located in one of Rib Mountain?s most desirable neighborhoods, this spacious executive ranch offers a blend of comfort, style, and functionality. Featuring 4 bedrooms and 3 full bathrooms, the home boasts an open-concept main level with vaulted ceilings in the kitchen, living, and dining areas. The large living room is centered around a cozy gas fireplace, perfect for relaxing or entertaining. The kitchen is well-appointed with granite countertops, abundant cabinetry, and a walk-in pantry offering excellent storage. The bedrooms are all nicely sized, the primary suite offers a walk-in closet and en suite with large tile shower. Conveniently located off the garage are the mudroom and main floor laundry room, designed with everyday practicality in mind. A dedicated home office rounds out the main level, offering a quiet and comfortable space to work from home. The walkout lower level includes a bright and expansive family room with daylight windows and a second gas fireplace.,A flexible workout room can be multi-purpose and match your needs. Outside, enjoy summer evenings on the composite deck or gathered around the built-in fire pit in the private back yard. For "peace of mind" seller is providing a 13 month Home Warranty. Schedule your showing today!
Zillow last checked: 8 hours ago
Listing updated: October 02, 2025 at 02:12pm
Listed by:
LARKIN REAL ESTATE GROUP homeinfo@firstweber.com,
FIRST WEBER
Bought with:
Susan J Hansen
Source: WIREX MLS,MLS#: 22503672 Originating MLS: Central WI Board of REALTORS
Originating MLS: Central WI Board of REALTORS
Facts & features
Interior
Bedrooms & bathrooms
- Bedrooms: 4
- Bathrooms: 3
- Full bathrooms: 3
- Main level bedrooms: 3
Primary bedroom
- Level: Main
- Area: 255
- Dimensions: 15 x 17
Bedroom 2
- Level: Main
- Area: 204
- Dimensions: 12 x 17
Bedroom 3
- Level: Main
- Area: 195
- Dimensions: 13 x 15
Bedroom 4
- Level: Lower
- Area: 154
- Dimensions: 14 x 11
Bathroom
- Features: Master Bedroom Bath
Dining room
- Level: Main
- Area: 120
- Dimensions: 12 x 10
Family room
- Level: Lower
- Area: 624
- Dimensions: 39 x 16
Kitchen
- Level: Main
- Area: 192
- Dimensions: 12 x 16
Living room
- Level: Main
- Area: 462
- Dimensions: 22 x 21
Heating
- Natural Gas, Forced Air, Radiant/Electric
Cooling
- Central Air
Appliances
- Included: Refrigerator, Range/Oven, Dishwasher, Microwave, Washer, Dryer
Features
- Ceiling Fan(s), Cathedral/vaulted ceiling, Walk-In Closet(s)
- Flooring: Carpet, Tile, Wood
- Basement: Partially Finished,Full,Sump Pump,Concrete
Interior area
- Total structure area: 4,073
- Total interior livable area: 4,073 sqft
- Finished area above ground: 2,288
- Finished area below ground: 1,785
Property
Parking
- Total spaces: 3
- Parking features: 3 Car, Attached, Heated Garage, Garage Door Opener
- Attached garage spaces: 3
Features
- Levels: One
- Stories: 1
- Patio & porch: Deck
Lot
- Size: 0.74 Acres
Details
- Parcel number: 16828072240034
- Zoning: Residential
- Special conditions: Arms Length
Construction
Type & style
- Home type: SingleFamily
- Architectural style: Ranch
- Property subtype: Single Family Residence
Materials
- Vinyl Siding, Stone, Aluminum Siding
- Roof: Shingle
Condition
- 11-20 Years
- New construction: No
- Year built: 2013
Utilities & green energy
- Sewer: Public Sewer
- Water: Public
- Utilities for property: Cable Available
Community & neighborhood
Location
- Region: Wausau
- Municipality: Rib Mountain
Other
Other facts
- Listing terms: Arms Length Sale
Price history
| Date | Event | Price |
|---|---|---|
| 10/1/2025 | Sold | $674,900$166/sqft |
Source: | ||
| 8/13/2025 | Contingent | $674,900$166/sqft |
Source: | ||
| 8/6/2025 | Listed for sale | $674,900+94%$166/sqft |
Source: | ||
| 12/23/2013 | Sold | $347,900+690.7%$85/sqft |
Source: Public Record Report a problem | ||
| 8/13/2013 | Sold | $44,000-13.7%$11/sqft |
Source: Public Record Report a problem | ||
Public tax history
| Year | Property taxes | Tax assessment |
|---|---|---|
| 2024 | $6,892 -2.7% | $383,300 |
| 2023 | $7,082 -4.4% | $383,300 |
| 2022 | $7,406 +2.6% | $383,300 |
Find assessor info on the county website
Neighborhood: Rib Mountain
Nearby schools
GreatSchools rating
- 8/10South Mountain Elementary SchoolGrades: K-5Distance: 1.2 mi
- 6/10John Muir Middle SchoolGrades: 6-8Distance: 4.6 mi
- 5/10West High SchoolGrades: 9-12Distance: 5.7 mi
Schools provided by the listing agent
- High: Wausau
- District: Wausau
Source: WIREX MLS. This data may not be complete. We recommend contacting the local school district to confirm school assignments for this home.

Get pre-qualified for a loan
At Zillow Home Loans, we can pre-qualify you in as little as 5 minutes with no impact to your credit score.An equal housing lender. NMLS #10287.
Sell for more on Zillow
Get a free Zillow Showcase℠ listing and you could sell for .
$688,100
2% more+ $13,762
With Zillow Showcase(estimated)
$701,862
