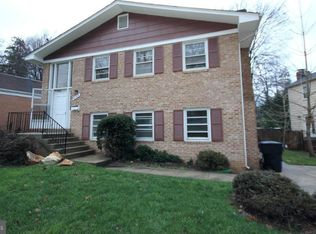Sold for $1,169,000
$1,169,000
2232 Military Rd, Arlington, VA 22207
3beds
2,577sqft
Single Family Residence
Built in 1968
6,002 Square Feet Lot
$1,359,200 Zestimate®
$454/sqft
$4,165 Estimated rent
Home value
$1,359,200
$1.29M - $1.44M
$4,165/mo
Zestimate® history
Loading...
Owner options
Explore your selling options
What's special
Beautifully renovated 3 bedroom, 3.5 bath colonial. Don't miss out on this exceptional home offering an easy commute to DC. Walk to restaurants, shopping, Safeway, Starbucks, Library, schools, 2 Regional Parks, pool, tennis, playgrounds and weekend Farmers Market. Less than 1.5 miles to the metro and steps away from the bus stop. Renovated kitchen & dining combo with custom cabinets, granite countertops, stainless steel appliances and oversized island with hidden extra storage on backside. Enjoy dinner in front of a wood burning fireplace or walk out to a brick patio to enjoy some fresh air. Plenty of natural light through replaced windows with custom shades. Living room has built-ins with a window seat plus a wood burning fireplace. This home has all hardwood floors on the main and upper levels. Finished lower level complete with a wet bar, custom built-ins, wired for surround sound, full bath, and storage. New Nest doorbell (2023) & Nest thermostat, new hot water heater, (2019), new HVAC (2020), new dryer (2022), new Microwave (2022), new wine fridge (2023). No worries about your lawn, this home comes with an in-ground sprinkler system. No worries about your lawn, this home comes with an in-ground sprinkler system.
Zillow last checked: 8 hours ago
Listing updated: January 20, 2026 at 08:00am
Listed by:
Linda W Reed 703-801-0926,
Corcoran McEnearney,
Co-Listing Agent: Stephen Klintberg 703-517-1881,
Corcoran McEnearney
Bought with:
Tyler Jeffrey, 0225195941
Washington Fine Properties, LLC
Source: Bright MLS,MLS#: VAAR2027162
Facts & features
Interior
Bedrooms & bathrooms
- Bedrooms: 3
- Bathrooms: 4
- Full bathrooms: 3
- 1/2 bathrooms: 1
- Main level bathrooms: 1
Basement
- Area: 825
Heating
- Forced Air, Natural Gas
Cooling
- Central Air, Electric
Appliances
- Included: Microwave, Dishwasher, Disposal, Dryer, Exhaust Fan, Extra Refrigerator/Freezer, Ice Maker, Oven/Range - Gas, Refrigerator, Washer, Water Heater, Humidifier, Stainless Steel Appliance(s), Gas Water Heater
- Laundry: Lower Level, Laundry Chute
Features
- Ceiling Fan(s), Combination Kitchen/Dining, Kitchen Island, Pantry, Bathroom - Stall Shower, Upgraded Countertops, Bar, Floor Plan - Traditional, Built-in Features, Sound System
- Flooring: Hardwood, Carpet, Wood
- Windows: Bay/Bow, Double Hung, Window Treatments
- Basement: Connecting Stairway,Full,Finished,Shelving,Sump Pump,Walk-Out Access,Rear Entrance,Improved,Heated
- Number of fireplaces: 2
Interior area
- Total structure area: 2,577
- Total interior livable area: 2,577 sqft
- Finished area above ground: 1,752
- Finished area below ground: 825
Property
Parking
- Total spaces: 2
- Parking features: Driveway, On Street
- Uncovered spaces: 2
Accessibility
- Accessibility features: None
Features
- Levels: Three
- Stories: 3
- Patio & porch: Patio
- Exterior features: Sidewalks, Street Lights, Underground Lawn Sprinkler, Other
- Pool features: None
- Fencing: Vinyl
Lot
- Size: 6,002 sqft
- Features: Corner Lot
Details
- Additional structures: Above Grade, Below Grade
- Parcel number: 05042028
- Zoning: R-6
- Special conditions: Standard
Construction
Type & style
- Home type: SingleFamily
- Architectural style: Colonial
- Property subtype: Single Family Residence
Materials
- Brick, Vinyl Siding, Wood Siding
- Foundation: Permanent
Condition
- Excellent
- New construction: No
- Year built: 1968
Utilities & green energy
- Sewer: Public Sewer
- Water: Public
Community & neighborhood
Security
- Security features: Smoke Detector(s), Fire Sprinkler System
Location
- Region: Arlington
- Subdivision: Lorcom Grove
Other
Other facts
- Listing agreement: Exclusive Right To Sell
- Ownership: Fee Simple
Price history
| Date | Event | Price |
|---|---|---|
| 4/30/2024 | Listing removed | -- |
Source: Bright MLS #VAAR2042896 Report a problem | ||
| 4/23/2024 | Listed for rent | $4,600$2/sqft |
Source: Bright MLS #VAAR2042896 Report a problem | ||
| 3/28/2023 | Sold | $1,169,000-2.5%$454/sqft |
Source: | ||
| 3/22/2023 | Pending sale | $1,199,000$465/sqft |
Source: | ||
| 2/27/2023 | Contingent | $1,199,000$465/sqft |
Source: | ||
Public tax history
| Year | Property taxes | Tax assessment |
|---|---|---|
| 2025 | $12,612 +5.8% | $1,220,900 +5.8% |
| 2024 | $11,918 +4.6% | $1,153,700 +4.3% |
| 2023 | $11,396 +6.5% | $1,106,400 +6.5% |
Find assessor info on the county website
Neighborhood: Donaldson Run
Nearby schools
GreatSchools rating
- 9/10Taylor Elementary SchoolGrades: PK-5Distance: 0.5 mi
- 7/10Dorothy Hamm MiddleGrades: 6-8Distance: 0.1 mi
- 9/10Yorktown High SchoolGrades: 9-12Distance: 1.7 mi
Schools provided by the listing agent
- Elementary: Taylor
- Middle: Dorothy Hamm
- High: Yorktown
- District: Arlington County Public Schools
Source: Bright MLS. This data may not be complete. We recommend contacting the local school district to confirm school assignments for this home.
Get a cash offer in 3 minutes
Find out how much your home could sell for in as little as 3 minutes with a no-obligation cash offer.
Estimated market value$1,359,200
Get a cash offer in 3 minutes
Find out how much your home could sell for in as little as 3 minutes with a no-obligation cash offer.
Estimated market value
$1,359,200
