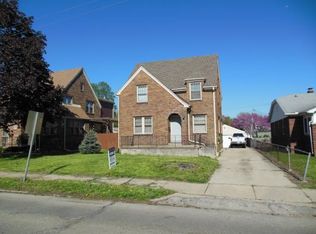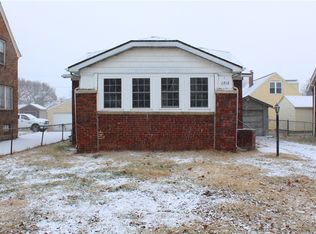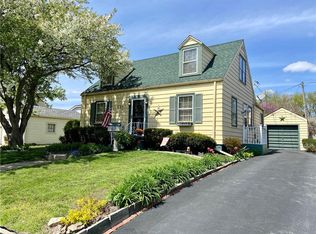Sold for $135,000
$135,000
2232 N Main St, Decatur, IL 62526
3beds
1,884sqft
Single Family Residence
Built in 1929
9,583.2 Square Feet Lot
$151,500 Zestimate®
$72/sqft
$1,612 Estimated rent
Home value
$151,500
$141,000 - $164,000
$1,612/mo
Zestimate® history
Loading...
Owner options
Explore your selling options
What's special
This brick two story is TURN KEY READY! Owners have lovingly maintained and transformed this home with an abundance of upgrades throughout. Gorgeous hardwoods, VERY tidy, 3 FULL renovated bathrooms, walk in closets, convenient 2nd floor laundry, NEW windows, New doors, Upgraded HVAC w/ additional unit added for upper level, New Electrical, New Plumbing, Whole home water filtration system and So Much More! Fenced backyard with private covered deck, drive gate w/ removable post, BONUS 25x20 shed with lean to for added storage and an oversized detached 2 car garage with gas Heater/ Mini split cooling, added insulation, designated gas line/shut off, and 200 amp service. Appliances STAY. Absolutely nothing to do here, just MOVE IN!!
Zillow last checked: 8 hours ago
Listing updated: November 03, 2023 at 07:00am
Listed by:
Tim Vieweg 217-450-8500,
Vieweg RE/Better Homes & Gardens Real Estate-Service First,
Abby Golladay 217-972-6893,
Vieweg RE/Better Homes & Gardens Real Estate-Service First
Bought with:
Non Member, #N/A
Central Illinois Board of REALTORS
Source: CIBR,MLS#: 6229796 Originating MLS: Central Illinois Board Of REALTORS
Originating MLS: Central Illinois Board Of REALTORS
Facts & features
Interior
Bedrooms & bathrooms
- Bedrooms: 3
- Bathrooms: 3
- Full bathrooms: 3
Primary bedroom
- Description: Flooring: Hardwood
- Level: Upper
- Dimensions: 11.11 x 11.9
Bedroom
- Description: Flooring: Hardwood
- Level: Upper
- Dimensions: 13.11 x 12.5
Bedroom
- Description: Flooring: Hardwood
- Level: Upper
- Dimensions: 11.6 x 11.4
Primary bathroom
- Level: Upper
- Dimensions: 11.8 x 10
Den
- Description: Flooring: Hardwood
- Level: Main
- Dimensions: 10.2 x 10.2
Dining room
- Description: Flooring: Hardwood
- Level: Main
- Dimensions: 11.4 x 11.4
Other
- Features: Tub Shower
- Level: Main
- Dimensions: 12.6 x 9.11
Other
- Features: Tub Shower
- Level: Upper
- Dimensions: 8 x 7.4
Game room
- Description: Flooring: Vinyl
- Level: Basement
- Dimensions: 10.2 x 9.8
Kitchen
- Description: Flooring: Hardwood
- Level: Main
- Dimensions: 13.5 x 9.11
Living room
- Description: Flooring: Hardwood
- Level: Main
- Dimensions: 18.7 x 11.8
Heating
- Forced Air, Gas
Cooling
- Central Air, 2 Units
Appliances
- Included: Dishwasher, Gas Water Heater, Range, Refrigerator
Features
- Bath in Primary Bedroom
- Basement: Finished,Unfinished,Full
- Number of fireplaces: 1
Interior area
- Total structure area: 1,884
- Total interior livable area: 1,884 sqft
- Finished area above ground: 1,780
- Finished area below ground: 104
Property
Parking
- Total spaces: 2
- Parking features: Detached, Garage
- Garage spaces: 2
Features
- Levels: Two
- Stories: 2
- Patio & porch: Deck
- Exterior features: Deck, Fence, Shed, Workshop
- Fencing: Yard Fenced
Lot
- Size: 9,583 sqft
Details
- Additional structures: Shed(s)
- Parcel number: 041203432009
- Zoning: RES
- Special conditions: None
Construction
Type & style
- Home type: SingleFamily
- Architectural style: Traditional
- Property subtype: Single Family Residence
Materials
- Brick
- Foundation: Basement
- Roof: Asphalt,Shingle
Condition
- Year built: 1929
Utilities & green energy
- Sewer: Public Sewer
- Water: Public
Community & neighborhood
Location
- Region: Decatur
Other
Other facts
- Road surface type: Concrete
Price history
| Date | Event | Price |
|---|---|---|
| 11/2/2023 | Sold | $135,000+5.6%$72/sqft |
Source: | ||
| 10/19/2023 | Pending sale | $127,900$68/sqft |
Source: | ||
| 10/18/2023 | Listed for sale | $127,900+103%$68/sqft |
Source: | ||
| 4/5/2005 | Sold | $63,000$33/sqft |
Source: Public Record Report a problem | ||
Public tax history
| Year | Property taxes | Tax assessment |
|---|---|---|
| 2024 | $1,423 -23.9% | $25,699 +3.7% |
| 2023 | $1,870 +7.9% | $24,789 +8.1% |
| 2022 | $1,732 +9.2% | $22,939 +7.1% |
Find assessor info on the county website
Neighborhood: 62526
Nearby schools
GreatSchools rating
- 1/10Parsons Accelerated SchoolGrades: K-6Distance: 1.5 mi
- 1/10Stephen Decatur Middle SchoolGrades: 7-8Distance: 1.5 mi
- 2/10Macarthur High SchoolGrades: 9-12Distance: 1.5 mi
Schools provided by the listing agent
- District: Decatur Dist 61
Source: CIBR. This data may not be complete. We recommend contacting the local school district to confirm school assignments for this home.
Get pre-qualified for a loan
At Zillow Home Loans, we can pre-qualify you in as little as 5 minutes with no impact to your credit score.An equal housing lender. NMLS #10287.


