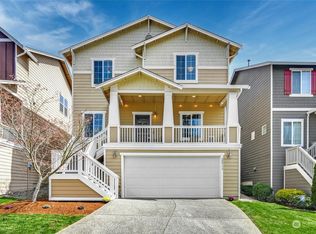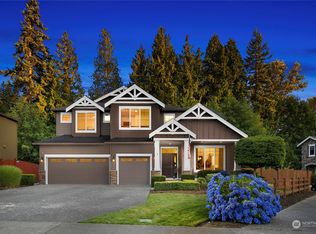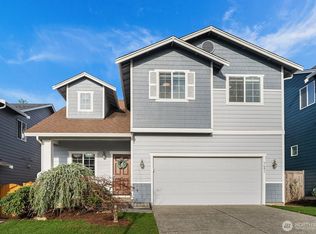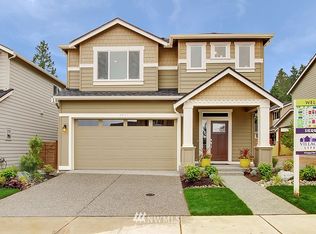Sold
Listed by:
Satish Chigullapally,
Kelly Right RE of Seattle LLC
Bought with: Kelly Right RE of Seattle LLC
$1,340,000
22320 35th Drive SE, Bothell, WA 98021
4beds
2,047sqft
Single Family Residence
Built in 2011
3,484.8 Square Feet Lot
$1,277,000 Zestimate®
$655/sqft
$3,771 Estimated rent
Home value
$1,277,000
$1.20M - $1.35M
$3,771/mo
Zestimate® history
Loading...
Owner options
Explore your selling options
What's special
Welcome to this East Facing 4 Bed, 3 Bath Home w/ $40K in Upgrades in a prime location. Main flr features a bdrm w/ full bath, spacious kitchen w/ granite counters, S&S appliances, & roll-out shelves. Interior & exterior were recently painted, w/ brand new carpet, central A/C, smart thermostat, & keyless entry for modern comfort. Enjoy a maintenance-free backyard w/ gazebo & turf, situated on a greenbelt. Free space on one side provides ample parking, sunlight, & added privacy. Upstairs, the primary suite includes a walk-in closet & 5-piece bath, Loft and 2 add'l bdrms & laundry. Home is pre-inspected & located near Park & Ride, DT Bothell/Woodinville, UW, Parks, Trails, and Award-Winning Northshore schools. Don’t miss it!
Zillow last checked: 8 hours ago
Listing updated: June 12, 2025 at 04:02am
Offers reviewed: Apr 15
Listed by:
Satish Chigullapally,
Kelly Right RE of Seattle LLC
Bought with:
Vasudev Daruvuri, 24011027
Kelly Right RE of Seattle LLC
Source: NWMLS,MLS#: 2348574
Facts & features
Interior
Bedrooms & bathrooms
- Bedrooms: 4
- Bathrooms: 3
- Full bathrooms: 3
- Main level bathrooms: 1
- Main level bedrooms: 1
Bedroom
- Level: Main
Bathroom full
- Level: Main
Dining room
- Level: Main
Entry hall
- Level: Main
Family room
- Level: Main
Great room
- Level: Main
Kitchen with eating space
- Level: Main
Living room
- Level: Main
Utility room
- Level: Main
Heating
- Fireplace, Forced Air, Electric, Natural Gas
Cooling
- Central Air, Forced Air
Appliances
- Included: Dishwasher(s), Disposal, Dryer(s), Microwave(s), Refrigerator(s), Stove(s)/Range(s), Washer(s), Garbage Disposal, Water Heater Location: garage
Features
- Bath Off Primary, Loft
- Flooring: Hardwood, Vinyl, Carpet
- Windows: Double Pane/Storm Window
- Basement: None
- Number of fireplaces: 1
- Fireplace features: Gas, Main Level: 1, Fireplace
Interior area
- Total structure area: 2,047
- Total interior livable area: 2,047 sqft
Property
Parking
- Total spaces: 2
- Parking features: Driveway, Attached Garage
- Attached garage spaces: 2
Features
- Levels: Two
- Stories: 2
- Entry location: Main
- Patio & porch: Bath Off Primary, Double Pane/Storm Window, Fireplace, Loft, Security System
Lot
- Size: 3,484 sqft
- Features: Curbs, Paved, Sidewalk, Cable TV, Deck, Fenced-Fully, Gas Available, High Speed Internet, Patio
Details
- Parcel number: 01123900001200
- Special conditions: Standard
Construction
Type & style
- Home type: SingleFamily
- Property subtype: Single Family Residence
Materials
- Cement Planked, Stone, Wood Siding, Cement Plank
- Foundation: Poured Concrete
- Roof: Composition
Condition
- Year built: 2011
- Major remodel year: 2011
Utilities & green energy
- Electric: Company: Snohomish PUD
- Sewer: Sewer Connected, Company: Alderwood
- Water: Public, Company: Alderwood
Community & neighborhood
Security
- Security features: Security System
Community
- Community features: Park, Playground
Location
- Region: Bothell
- Subdivision: Canyon Park
HOA & financial
HOA
- HOA fee: $42 monthly
Other
Other facts
- Listing terms: Cash Out,Conventional,FHA
- Cumulative days on market: 7 days
Price history
| Date | Event | Price |
|---|---|---|
| 5/12/2025 | Sold | $1,340,000+3.2%$655/sqft |
Source: | ||
| 4/16/2025 | Pending sale | $1,299,000$635/sqft |
Source: | ||
| 4/9/2025 | Listed for sale | $1,299,000+188.7%$635/sqft |
Source: | ||
| 5/27/2014 | Sold | $450,000+29.6%$220/sqft |
Source: | ||
| 9/13/2011 | Sold | $347,337$170/sqft |
Source: Public Record Report a problem | ||
Public tax history
| Year | Property taxes | Tax assessment |
|---|---|---|
| 2024 | $8,874 +9.8% | $989,100 +9.9% |
| 2023 | $8,080 -2.3% | $900,300 -12.4% |
| 2022 | $8,272 +10.5% | $1,028,000 +39% |
Find assessor info on the county website
Neighborhood: 98021
Nearby schools
GreatSchools rating
- 8/10Kokanee Elementary SchoolGrades: K-5Distance: 1.6 mi
- 7/10Leota Middle SchoolGrades: 6-8Distance: 3.7 mi
- 8/10North Creek High SchoolGrades: 9-12Distance: 2 mi
Schools provided by the listing agent
- Elementary: Kokanee Elem
- Middle: Leota Middle School
- High: North Creek High School
Source: NWMLS. This data may not be complete. We recommend contacting the local school district to confirm school assignments for this home.

Get pre-qualified for a loan
At Zillow Home Loans, we can pre-qualify you in as little as 5 minutes with no impact to your credit score.An equal housing lender. NMLS #10287.



