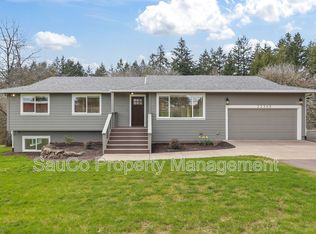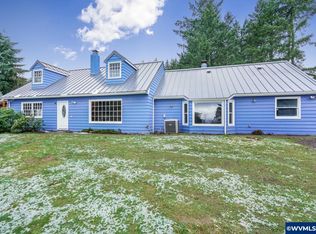Sold
$745,000
22320 SW Mountain Home Rd, Sherwood, OR 97140
5beds
1,840sqft
Residential, Single Family Residence
Built in 1920
4.6 Acres Lot
$744,700 Zestimate®
$405/sqft
$3,265 Estimated rent
Home value
$744,700
$707,000 - $782,000
$3,265/mo
Zestimate® history
Loading...
Owner options
Explore your selling options
What's special
A rare find at the corner of Mountain Home and Kruger, this 4.6-acre property offers a peaceful setting with open, usable, buildable land. Outbuildings include a large barn, and there are mature fruit trees throughout the landscape. Just beyond the back pasture, you'll find a beautiful Mount Hood view. The home in place could become a charming country farmhouse with the right remodel or serve as a temporary residence while you build your dream home.Endless options and endless potential. Property is being sold in as-is condition. Buyer due diligence.
Zillow last checked: 8 hours ago
Listing updated: December 27, 2025 at 01:54am
Listed by:
Jason Gardner 971-832-1234,
Premiere Property Group, LLC
Bought with:
Marc Fox, 200508221
Keller Williams Realty Portland Premiere
Source: RMLS (OR),MLS#: 264280422
Facts & features
Interior
Bedrooms & bathrooms
- Bedrooms: 5
- Bathrooms: 3
- Full bathrooms: 3
- Main level bathrooms: 1
Primary bedroom
- Features: Suite, Walkin Closet
- Level: Upper
- Area: 294
- Dimensions: 14 x 21
Bedroom 2
- Features: Double Closet
- Level: Main
- Area: 140
- Dimensions: 10 x 14
Bedroom 3
- Features: Closet
- Level: Main
- Area: 100
- Dimensions: 10 x 10
Bedroom 4
- Features: Closet
- Level: Lower
- Area: 120
- Dimensions: 15 x 8
Bedroom 5
- Features: Closet
- Level: Lower
- Area: 96
- Dimensions: 12 x 8
Dining room
- Features: Hardwood Floors, Living Room Dining Room Combo
- Level: Main
- Area: 98
- Dimensions: 14 x 7
Kitchen
- Level: Main
- Area: 170
- Width: 10
Living room
- Features: Hardwood Floors, Wood Stove
- Level: Main
- Area: 221
- Dimensions: 17 x 13
Heating
- Heat Pump
Cooling
- Heat Pump
Appliances
- Included: Electric Water Heater
Features
- Closet, Double Closet, Living Room Dining Room Combo, Suite, Walk-In Closet(s)
- Flooring: Hardwood
- Basement: Crawl Space,Partial
- Number of fireplaces: 1
- Fireplace features: Stove, Wood Burning, Wood Burning Stove
Interior area
- Total structure area: 1,840
- Total interior livable area: 1,840 sqft
Property
Parking
- Total spaces: 2
- Parking features: RV Access/Parking, Detached
- Garage spaces: 2
Features
- Levels: Two
- Stories: 3
- Has view: Yes
- View description: Territorial, Trees/Woods
Lot
- Size: 4.60 Acres
- Features: Level, Pasture, Acres 3 to 5
Details
- Additional structures: Barn, Workshop, BarnGarage
- Parcel number: R575620
- Zoning: AF-5
Construction
Type & style
- Home type: SingleFamily
- Architectural style: Ranch
- Property subtype: Residential, Single Family Residence
Materials
- Pole, Lap Siding
- Foundation: Concrete Perimeter, Slab
- Roof: Composition
Condition
- Resale
- New construction: No
- Year built: 1920
Utilities & green energy
- Sewer: Septic Tank
- Water: Well
Community & neighborhood
Location
- Region: Sherwood
Other
Other facts
- Listing terms: Cash,Conventional,VA Loan
- Road surface type: Gravel, Paved
Price history
| Date | Event | Price |
|---|---|---|
| 12/26/2025 | Sold | $745,000$405/sqft |
Source: | ||
| 11/21/2025 | Pending sale | $745,000$405/sqft |
Source: | ||
| 10/9/2025 | Listed for sale | $745,000$405/sqft |
Source: | ||
| 8/29/2025 | Pending sale | $745,000$405/sqft |
Source: | ||
| 7/23/2025 | Listed for sale | $745,000+132.8%$405/sqft |
Source: | ||
Public tax history
| Year | Property taxes | Tax assessment |
|---|---|---|
| 2025 | $7,849 +27.6% | $401,810 +3% |
| 2024 | $6,149 +2.3% | $390,110 +3% |
| 2023 | $6,009 +14.1% | $378,750 +3% |
Find assessor info on the county website
Neighborhood: 97140
Nearby schools
GreatSchools rating
- 9/10Edy Ridge Elementary SchoolGrades: PK-5Distance: 3 mi
- 9/10Sherwood Middle SchoolGrades: 6-8Distance: 3.5 mi
- 10/10Sherwood High SchoolGrades: 9-12Distance: 2.5 mi
Schools provided by the listing agent
- Elementary: Ridges
- Middle: Sherwood
- High: Sherwood
Source: RMLS (OR). This data may not be complete. We recommend contacting the local school district to confirm school assignments for this home.
Get a cash offer in 3 minutes
Find out how much your home could sell for in as little as 3 minutes with a no-obligation cash offer.
Estimated market value
$744,700
Get a cash offer in 3 minutes
Find out how much your home could sell for in as little as 3 minutes with a no-obligation cash offer.
Estimated market value
$744,700

