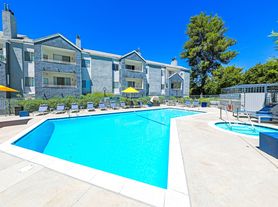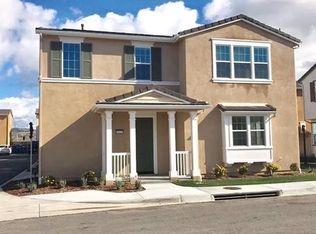Gorgeous Pool Home
Welcome home to this exceptional five-bedroom home located in the highly desirable Circle J Ranch area, designed for comfort, style, and entertaining. This beautifully upgraded residence offers a full bedroom and bathroom on the main level, perfect for guests, extended family, or a private home office. The home features numerous upgrades throughout, combining modern finishes with thoughtful design. The formal dining area showcases a custom dining table that converts into a poker table, making it ideal for both elegant dinners and fun game nights. Step outside to an entertainer's dream backyard, where resort-style living awaits. Enjoy a sparkling pool and spa, built-in barbecue, multiple TVs, comfortable outdoor couches, and chase loungesperfect for hosting gatherings or relaxing year-round. With generous living spaces, stylish upgrades, and a backyard designed for unforgettable entertaining, this home offers the ultimate Southern California lifestyle. Available for immediate move-in. Tenant is responsible for all utilities. Home has solar and tenant will need to pay the solar lease fee. Homes like this are rarely availabledon't miss this opportunity to live in one of Circle J Ranch's most sought-after rentals.
House for rent
$6,500/mo
Fees may apply
22324 Circle J Ranch Rd, Santa Clarita, CA 91350
5beds
3,310sqft
Price may not include required fees and charges. Price shown reflects the lease term provided. Learn more|
Single family residence
Available now
Cats, dogs OK
Central air, ceiling fan
In unit laundry
Attached garage parking
Forced air, fireplace
What's special
Sparkling pool and spaResort-style livingModern finishesFive-bedroom homeStylish upgradesFormal dining areaNumerous upgrades throughout
- 44 days |
- -- |
- -- |
Zillow last checked: 10 hours ago
Listing updated: February 22, 2026 at 10:30am
Travel times
Looking to buy when your lease ends?
Consider a first-time homebuyer savings account designed to grow your down payment with up to a 6% match & a competitive APY.
Facts & features
Interior
Bedrooms & bathrooms
- Bedrooms: 5
- Bathrooms: 4
- Full bathrooms: 4
Heating
- Forced Air, Fireplace
Cooling
- Central Air, Ceiling Fan
Appliances
- Included: Dishwasher, Disposal, Dryer, Range Oven, Refrigerator, Washer
- Laundry: In Unit
Features
- Ceiling Fan(s)
- Flooring: Carpet, Hardwood
- Has fireplace: Yes
Interior area
- Total interior livable area: 3,310 sqft
Property
Parking
- Parking features: Attached
- Has attached garage: Yes
- Details: Contact manager
Features
- Patio & porch: Deck
- Exterior features: Balcony, Heating system: ForcedAir, No Utilities included in rent
- Has private pool: Yes
- Pool features: Pool
- Fencing: Fenced Yard
Details
- Parcel number: 2834022088
Construction
Type & style
- Home type: SingleFamily
- Property subtype: Single Family Residence
Community & HOA
HOA
- Amenities included: Pool
Location
- Region: Santa Clarita
Financial & listing details
- Lease term: 1 Year
Price history
| Date | Event | Price |
|---|---|---|
| 2/12/2026 | Price change | $6,500-5.8%$2/sqft |
Source: Zillow Rentals Report a problem | ||
| 1/13/2026 | Listed for rent | $6,900$2/sqft |
Source: Zillow Rentals Report a problem | ||
| 12/10/2020 | Sold | $1,100,000$332/sqft |
Source: CRISNet / SRAR #SR20191380 Report a problem | ||
| 12/7/2020 | Pending sale | $1,100,000$332/sqft |
Source: RE/MAX of Valencia #SR20191380 Report a problem | ||
| 12/5/2020 | Listed for sale | $1,100,000$332/sqft |
Source: RE/MAX of Valencia #SR20191380 Report a problem | ||
Neighborhood: Saugus
Nearby schools
GreatSchools rating
- 5/10Newhall Elementary SchoolGrades: K-6Distance: 0.9 mi
- 5/10Placerita Junior High SchoolGrades: 7-8Distance: 0.8 mi
- 9/10William S. Hart High SchoolGrades: 9-12Distance: 0.9 mi

