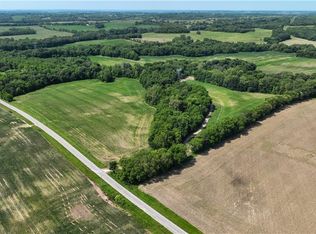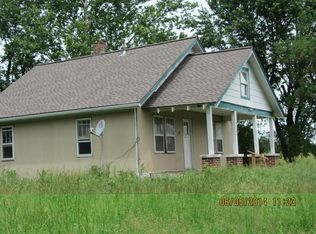Sold
Price Unknown
22325 Jordan Rd, Dearborn, MO 64439
3beds
1,738sqft
Single Family Residence
Built in 1949
4.56 Acres Lot
$327,500 Zestimate®
$--/sqft
$1,630 Estimated rent
Home value
$327,500
$288,000 - $373,000
$1,630/mo
Zestimate® history
Loading...
Owner options
Explore your selling options
What's special
Oh, the views… From the front, you'll feel like you can see forever. From the back, you may never want to go inside again. Every angle of this property offers a new kind of beautiful—peaceful, quiet, and exactly the kind of place where life slows down and becomes something you truly enjoy. Welcome to 22325 Jordan Rd, where small-town charm meets wide-open possibilities. Nestled on a gentle hill in Dearborn, MO, this inviting home with a large shop is ready to bring your dream of country living—or a future hobby farm—to life. As you pull up the gravel drive, you're greeted by the welcoming shade of mature trees and the quiet comfort only a place like this can offer. Step inside and instantly feel at home with original hardwood floors, fresh paint, and new carpet in the spacious bedrooms. Two wood-burning stoves keep the space warm and cozy, and the character continues with beautiful wood trim around the windows and baseboards that remind you this home has a story to tell. The HVAC system is just one year old, giving you peace of mind through every season. And tucked just off the east side of the house, you'll find a storm shelter—perfect for storage & canned goods. Outside, the large outbuilding with a concrete floor and electricity is ready for all your tools, toys, or next big idea. Whether you're dreaming of your own farm or just a simpler way of life, this property is patiently waiting to welcome you home.
Zillow last checked: 8 hours ago
Listing updated: August 22, 2025 at 12:02pm
Listing Provided by:
Michelle Cook 816-805-0536,
Keller Williams KC North
Bought with:
Ashley Hines, 2020035331
RE/MAX PROFESSIONALS
Source: Heartland MLS as distributed by MLS GRID,MLS#: 2566795
Facts & features
Interior
Bedrooms & bathrooms
- Bedrooms: 3
- Bathrooms: 1
- Full bathrooms: 1
Dining room
- Description: Eat-In Kitchen,Formal
Heating
- Propane, Wood Stove
Cooling
- Electric
Appliances
- Included: Disposal, Built-In Electric Oven, Free-Standing Electric Oven
- Laundry: Electric Dryer Hookup, Off The Kitchen
Features
- Ceiling Fan(s)
- Flooring: Carpet, Tile, Wood
- Doors: Storm Door(s)
- Windows: Thermal Windows
- Basement: Crawl Space
- Has fireplace: No
- Fireplace features: Wood Burning Stove
Interior area
- Total structure area: 1,738
- Total interior livable area: 1,738 sqft
- Finished area above ground: 1,738
- Finished area below ground: 0
Property
Parking
- Total spaces: 2
- Parking features: Detached, Garage Door Opener
- Garage spaces: 2
Features
- Patio & porch: Deck, Porch
Lot
- Size: 4.56 Acres
- Dimensions: 198,446
- Features: Acreage
Details
- Additional structures: Barn(s), Outbuilding
- Parcel number: 082.004000000009001
- Special conditions: Standard
Construction
Type & style
- Home type: SingleFamily
- Architectural style: Traditional
- Property subtype: Single Family Residence
Materials
- Vinyl Siding
- Roof: Composition
Condition
- Year built: 1949
Utilities & green energy
- Sewer: Septic Tank
- Water: Public
Community & neighborhood
Location
- Region: Dearborn
- Subdivision: Other
Other
Other facts
- Listing terms: Cash,Conventional,FHA,USDA Loan,VA Loan
- Ownership: Private
- Road surface type: Gravel
Price history
| Date | Event | Price |
|---|---|---|
| 8/22/2025 | Sold | -- |
Source: | ||
| 8/8/2025 | Contingent | $325,000$187/sqft |
Source: | ||
| 8/3/2025 | Listed for sale | $325,000+85.7%$187/sqft |
Source: | ||
| 8/16/2016 | Sold | -- |
Source: Agent Provided Report a problem | ||
| 6/27/2016 | Pending sale | $175,000$101/sqft |
Source: ReeceNichols KCN #1987801 Report a problem | ||
Public tax history
| Year | Property taxes | Tax assessment |
|---|---|---|
| 2024 | $1,016 +4.6% | $14,612 |
| 2023 | $971 -0.8% | $14,612 |
| 2022 | $979 -0.3% | $14,612 |
Find assessor info on the county website
Neighborhood: 64439
Nearby schools
GreatSchools rating
- NANorth Platte Elementary SchoolGrades: PK-2Distance: 6.5 mi
- 4/10North Platte Jr. High SchoolGrades: 6-8Distance: 3.7 mi
- 9/10North Platte High SchoolGrades: 9-12Distance: 3.7 mi
Schools provided by the listing agent
- Elementary: Camden Point
- Middle: Edgerton
- High: North Platte
Source: Heartland MLS as distributed by MLS GRID. This data may not be complete. We recommend contacting the local school district to confirm school assignments for this home.
Get a cash offer in 3 minutes
Find out how much your home could sell for in as little as 3 minutes with a no-obligation cash offer.
Estimated market value$327,500
Get a cash offer in 3 minutes
Find out how much your home could sell for in as little as 3 minutes with a no-obligation cash offer.
Estimated market value
$327,500

