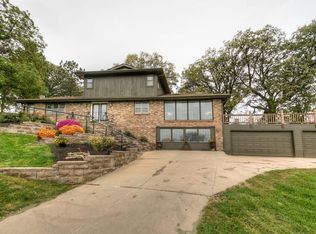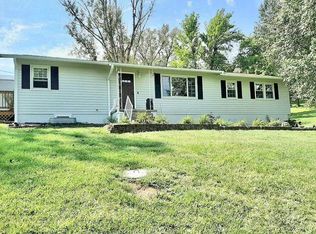Sold for $362,500
$362,500
22327 Three Bridge Rd, Council Bluffs, IA 51503
3beds
2baths
--sqft
Single Family Residence
Built in 1972
1.8 Acres Lot
$368,400 Zestimate®
$--/sqft
$1,961 Estimated rent
Home value
$368,400
$287,000 - $472,000
$1,961/mo
Zestimate® history
Loading...
Owner options
Explore your selling options
What's special
BRING YOUR OFFER! Enjoy privacy, convenience, and upgrades with this immaculate 3BR, 2BA, 4-car raised ranch on a partially wooded 1.8-acre lot minutes from town. Take in stunning views from the massive picture window! Fresh paint, new carpet, and two fireplaces enhance the bright interior. The kitchen dazzles with quartz countertops, tile backsplash, new stainless appliances, LVP flooring, and abundant cabinetry. The primary suite offers a whirlpool tub and Hollywood bath, while the lower level features zero-entry access and a rain-head tile shower. TWO expansive decks overlook nature. The heated outbuilding with concrete floor and multiple workbenches is perfect for projects, storage, cars, or toys. Peaceful, scenic, and move-in ready—this rare find won't last! Estate sale.
Zillow last checked: 8 hours ago
Listing updated: August 18, 2025 at 10:00am
Listed by:
Jennifer Morgan 402-216-1161,
BHHS Ambassador Real Estate
Bought with:
Tania D Moore, S72219000
Embarc Realty
Source: SWIAR,MLS#: 25-1539
Facts & features
Interior
Bedrooms & bathrooms
- Bedrooms: 3
- Bathrooms: 2
Primary bedroom
- Description: Carpet, Ceiling fan
- Level: Main
- Area: 155.1 Square Feet
- Dimensions: 11 x 14.1
Bedroom 2
- Description: Carpet, Ceiling fan
- Level: Main
- Area: 137.64 Square Feet
- Dimensions: 11.1 x 12.4
Bedroom 3
- Description: Carpet, window coverings, ceiling fan
- Level: Basement
- Area: 110.11 Square Feet
- Dimensions: 9.1 x 12.1
Bonus room
- Description: LVP, window coverings
- Level: Basement
- Area: 299 Square Feet
- Dimensions: 13 x 23
Den
- Description: Carpet, built-in wet bar
- Level: Basement
- Area: 142.78 Square Feet
- Dimensions: 11.8 x 12.1
Family room
- Description: Stone Wall Fireplace, carpet, ceiling fan
- Level: Main
- Area: 344.25 Square Feet
- Dimensions: 15.3 x 22.5
Kitchen
- Description: Laminate flooring, dining space
- Level: Main
- Area: 241.78 Square Feet
- Dimensions: 15.4 x 15.7
Laundry
- Description: Laminate flooring, window coverings
- Level: Basement
- Area: 118.81 Square Feet
- Dimensions: 10.9 x 10.9
Heating
- Natural Gas, Propane
Cooling
- Electric
Appliances
- Laundry: In Basement, Washer Hookup, Lower Level
Features
- Eat-in Kitchen, Ceiling Fan(s)
- Flooring: Tile
- Basement: Full,Walk-Out Access,Finished,Other
- Has fireplace: Yes
- Fireplace features: Wood Burning Stove, Gas Log, Basement, Other
Interior area
- Total structure area: 2,080
- Finished area above ground: 1,080
- Finished area below ground: 1,000
Property
Parking
- Parking features: Off Street, Garage Door Opener, Heated Garage
- Has garage: Yes
Features
- Patio & porch: Deck
Lot
- Size: 1.80 Acres
- Dimensions: 1.8 acres
- Features: Wooded
Details
- Additional structures: Shed(s), Outbuilding
- Parcel number: 754326126002
Construction
Type & style
- Home type: SingleFamily
- Architectural style: Ranch
- Property subtype: Single Family Residence
Materials
- Frame
- Roof: Concrete
Condition
- New construction: No
- Year built: 1972
Utilities & green energy
- Sewer: Septic Tank
- Water: Well
- Utilities for property: Electricity Available, Propane
Community & neighborhood
Security
- Security features: Smoke Detector(s)
Location
- Region: Council Bluffs
HOA & financial
HOA
- Has HOA: No
Other
Other facts
- Listing terms: Cash,Conventional,FHA,VA Loan
- Road surface type: Concrete
Price history
| Date | Event | Price |
|---|---|---|
| 8/13/2025 | Sold | $362,500-5.8% |
Source: SWIAR #25-1539 Report a problem | ||
| 7/29/2025 | Pending sale | $384,900+0.2% |
Source: SWIAR #25-1539 Report a problem | ||
| 7/26/2025 | Price change | $384,000-0.2% |
Source: BHHS broker feed #22520958 Report a problem | ||
| 7/25/2025 | Price change | $384,900+0.2% |
Source: SWIAR #25-1539 Report a problem | ||
| 7/25/2025 | Price change | $384,000-3.8% |
Source: | ||
Public tax history
| Year | Property taxes | Tax assessment |
|---|---|---|
| 2025 | $4,262 +0.9% | $355,000 +10.8% |
| 2024 | $4,226 +15.7% | $320,400 |
| 2023 | $3,654 +1% | $320,400 +37.3% |
Find assessor info on the county website
Neighborhood: 51503
Nearby schools
GreatSchools rating
- 4/10College View ElementaryGrades: PK-5Distance: 2.4 mi
- 5/10Gerald W Kirn Middle SchoolGrades: 6-8Distance: 3.8 mi
- 3/10Abraham Lincoln High SchoolGrades: 9-12Distance: 3.3 mi
Schools provided by the listing agent
- Elementary: College View
- Middle: Gerald W Kirn
- High: Abraham Lincoln
Source: SWIAR. This data may not be complete. We recommend contacting the local school district to confirm school assignments for this home.
Get pre-qualified for a loan
At Zillow Home Loans, we can pre-qualify you in as little as 5 minutes with no impact to your credit score.An equal housing lender. NMLS #10287.
Sell for more on Zillow
Get a Zillow Showcase℠ listing at no additional cost and you could sell for .
$368,400
2% more+$7,368
With Zillow Showcase(estimated)$375,768

