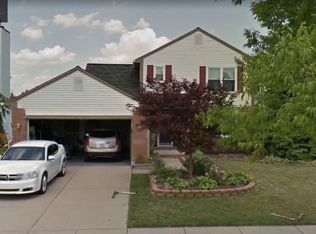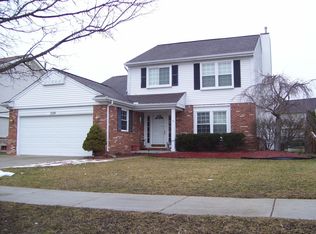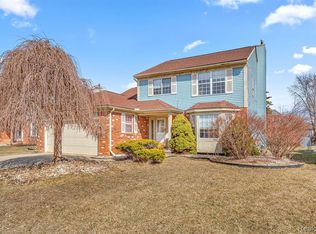Sold for $398,000
$398,000
2233 Brookhaven Rd, Canton, MI 48188
4beds
2,290sqft
Single Family Residence
Built in 1990
7,840.8 Square Feet Lot
$419,200 Zestimate®
$174/sqft
$2,597 Estimated rent
Home value
$419,200
$390,000 - $449,000
$2,597/mo
Zestimate® history
Loading...
Owner options
Explore your selling options
What's special
Spacious, Open & Bright! This 4 bedroom, 2.1 bath Colonial features an updated kitchen with stainless steel appliances, with granite countertops & equipped with wine bar & mini fridge. The large kitchen with nook leads into a dining room surrounded by windows. High ceilings are a highlight in the family room. A large wooden deck, accessed from the family room, opens to a fenced backyard with a garden area and landscaping. The large primary bedroom includes a bath and vanity. For convenience, there is a first-floor laundry room—a semi-finished basement. Windows were in 2014, the Roof was replaced in 2008, and the Water heater was in 2024, Located near Freedom Park and with easy access to major freeways.
Zillow last checked: 8 hours ago
Listing updated: August 30, 2025 at 02:15pm
Listed by:
Jennifer Yengulalp 888-501-7085,
EXP Realty Main
Bought with:
Krishna Narasareddy, 6501323562
Community Choice Realty Associates, LLC
Source: Realcomp II,MLS#: 20240036997
Facts & features
Interior
Bedrooms & bathrooms
- Bedrooms: 4
- Bathrooms: 3
- Full bathrooms: 2
- 1/2 bathrooms: 1
Heating
- Forced Air, Natural Gas
Cooling
- Ceiling Fans, Central Air
Appliances
- Included: Dishwasher, Dryer, Free Standing Gas Range, Free Standing Refrigerator, Microwave, Washer
- Laundry: Laundry Room
Features
- Basement: Partially Finished
- Has fireplace: No
Interior area
- Total interior livable area: 2,290 sqft
- Finished area above ground: 2,018
- Finished area below ground: 272
Property
Parking
- Total spaces: 2
- Parking features: Two Car Garage, Attached, Electricityin Garage
- Attached garage spaces: 2
Features
- Levels: Two
- Stories: 2
- Entry location: GroundLevelwSteps
- Patio & porch: Deck, Porch
- Pool features: None
Lot
- Size: 7,840 sqft
- Dimensions: 93.40 x 118.00
Details
- Parcel number: 71106020059000
- Special conditions: Short Sale No,Standard
Construction
Type & style
- Home type: SingleFamily
- Architectural style: Colonial
- Property subtype: Single Family Residence
Materials
- Brick
- Foundation: Basement, Poured
- Roof: Asphalt
Condition
- New construction: No
- Year built: 1990
Utilities & green energy
- Sewer: Public Sewer
- Water: Public
Community & neighborhood
Location
- Region: Canton
- Subdivision: RIVERPARK SUB NO 1
HOA & financial
HOA
- Has HOA: Yes
- HOA fee: $150 annually
Other
Other facts
- Listing agreement: Exclusive Right To Sell
- Listing terms: Cash,Conventional
Price history
| Date | Event | Price |
|---|---|---|
| 6/27/2024 | Sold | $398,000+13.7%$174/sqft |
Source: | ||
| 6/3/2024 | Pending sale | $350,000$153/sqft |
Source: | ||
| 5/31/2024 | Listed for sale | $350,000+72.4%$153/sqft |
Source: | ||
| 2/9/2016 | Sold | $203,000+1.6%$89/sqft |
Source: Public Record Report a problem | ||
| 11/5/2015 | Price change | $199,900-7%$87/sqft |
Source: iseemedia #215020080 Report a problem | ||
Public tax history
| Year | Property taxes | Tax assessment |
|---|---|---|
| 2025 | -- | $179,400 +17.6% |
| 2024 | -- | $152,500 +6.5% |
| 2023 | -- | $143,200 +5.9% |
Find assessor info on the county website
Neighborhood: 48188
Nearby schools
GreatSchools rating
- 4/10Walker-Winter Elementary SchoolGrades: K-5Distance: 2.6 mi
- 5/10John Glenn High SchoolGrades: 8-12Distance: 4.7 mi
- 2/10Benjamin Franklin Middle SchoolGrades: 6-11Distance: 5.8 mi
Get a cash offer in 3 minutes
Find out how much your home could sell for in as little as 3 minutes with a no-obligation cash offer.
Estimated market value$419,200
Get a cash offer in 3 minutes
Find out how much your home could sell for in as little as 3 minutes with a no-obligation cash offer.
Estimated market value
$419,200


