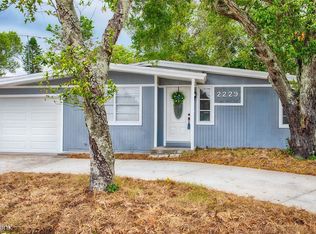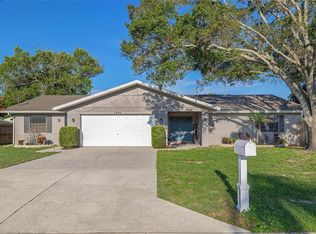Sold for $400,000
$400,000
2233 Curlew Rd, Dunedin, FL 34698
2beds
1,296sqft
Single Family Residence
Built in 1982
7,074 Square Feet Lot
$395,900 Zestimate®
$309/sqft
$3,298 Estimated rent
Home value
$395,900
$360,000 - $435,000
$3,298/mo
Zestimate® history
Loading...
Owner options
Explore your selling options
What's special
One or more photo(s) has been virtually staged. Step into this charming Dunedin retreat nestled in the desirable Oak Lake Heights community. From the moment you arrive, the oversized driveway, manicured lawn, and fresh red bark mulch set the stage for what awaits inside. Enter through the screened front porch and double doors to find a light-filled entryway enhanced by stack slider glass doors that open the space to the outdoors. Just off the foyer, you'll find the first full bathroom featuring ceramic tile and an updated Eco Mode toilet, along with two convenient storage closets. The first bedroom, tucked off this hallway, offers laminate flooring and a spacious closet—ideal for guests or a home office. The living room welcomes you with warm wood paneling and chair rail trim, flowing seamlessly into the dining area with ceramic tile, updated light fixtures, and LED recessed lighting throughout the main living spaces. The newly renovated kitchen is the heart of the home, boasting soft-close white shaker cabinets, granite countertops, ceramic tile flooring, a new dishwasher, and an inlaid sink with a pocket window overlooking your private outdoor oasis. Just off the living area, the spacious primary suite is a cozy retreat designed for rest and relaxation. Featuring laminate flooring, a large walk-in closet, built-in storage, and an ensuite bathroom with a glass walk-in shower, framed vanity mirror, linen closet, and updated Eco Mode toilet, this space is perfect for curling up with a good book, enjoying peaceful mornings, or simply unwinding after a long day. A flex room, with new carpet and direct outdoor access, can easily be converted back into a garage by taking the wall out. The interior laundry room adds everyday convenience, while the outdoor space is truly Florida living at its finest. Step into your own tropical paradise featuring a sparkling pool adorned with decorative waterline tile—ideal for sunny afternoons spent lounging or hosting weekend gatherings. The screened lanai and covered rear porch provide shaded retreats on warm summer days and cozy spots during Florida’s passing showers. Enjoy the stone fire pit on cooler evenings, perfect for roasting marshmallows or sipping your favorite beverage under the stars. There's plenty of space to add lounge chairs, a grill station, or even an outdoor dining set to elevate your entertainment experience. The fully fenced yard offers privacy, security, and a safe space for pets to roam. This backyard oasis was made for creating lasting memories year-round. Whether you're seeking a full-time residence, vacation home, or potential short- and medium-term rental opportunity, this property is ideally positioned just minutes from Downtown Dunedin's vibrant shops and restaurants, Honeymoon and Caladesi Island beaches, and the renowned Innisbrook Golf & Spa Resort. Notable updates are new roof (2024), Water Heater 2024, AC (5 years) providing peace of mind and long-term value. Experience the perfect blend of comfort, style, and convenience in this Dunedin gem. For a virtual tour, click the provided link and experience the beauty of this remarkable property.
Zillow last checked: 8 hours ago
Listing updated: September 26, 2025 at 01:25pm
Listing Provided by:
Tiia Cartwright 813-333-6698,
CARTWRIGHT REALTY 813-333-6698
Bought with:
Susanne Jones, 3181827
REDFIN CORPORATION
Source: Stellar MLS,MLS#: TB8397509 Originating MLS: Suncoast Tampa
Originating MLS: Suncoast Tampa

Facts & features
Interior
Bedrooms & bathrooms
- Bedrooms: 2
- Bathrooms: 2
- Full bathrooms: 2
Primary bedroom
- Features: En Suite Bathroom, Walk-In Closet(s)
- Level: First
- Area: 204 Square Feet
- Dimensions: 12x17
Bedroom 2
- Features: Ceiling Fan(s), Built-in Closet
- Level: First
- Area: 132 Square Feet
- Dimensions: 11x12
Dining room
- Level: First
- Area: 81 Square Feet
- Dimensions: 9x9
Kitchen
- Features: Granite Counters
- Level: First
- Area: 81 Square Feet
- Dimensions: 9x9
Living room
- Features: Ceiling Fan(s)
- Level: First
- Dimensions: 16x18
Heating
- Central, Electric
Cooling
- Central Air
Appliances
- Included: Dishwasher, Disposal, Electric Water Heater, Range, Refrigerator, Washer
- Laundry: Inside, Laundry Room
Features
- Ceiling Fan(s), Chair Rail, Kitchen/Family Room Combo, Living Room/Dining Room Combo, Open Floorplan, Split Bedroom, Stone Counters, Thermostat, Walk-In Closet(s)
- Flooring: Carpet, Ceramic Tile, Laminate
- Doors: Sliding Doors
- Windows: Blinds
- Has fireplace: No
Interior area
- Total structure area: 1,876
- Total interior livable area: 1,296 sqft
Property
Parking
- Total spaces: 2
- Parking features: Converted Garage, Driveway
- Attached garage spaces: 2
- Has uncovered spaces: Yes
- Details: Garage Dimensions: 14x12
Features
- Levels: One
- Stories: 1
- Patio & porch: Front Porch, Patio, Rear Porch, Screened
- Exterior features: Lighting, Private Mailbox, Rain Gutters, Sidewalk
- Has private pool: Yes
- Pool features: Gunite, In Ground, Screen Enclosure
- Fencing: Fenced
Lot
- Size: 7,074 sqft
- Dimensions: 62 x 114
- Features: In County, Landscaped, Level, Near Public Transit, Sidewalk
- Residential vegetation: Trees/Landscaped
Details
- Parcel number: 182816628560020020
- Zoning: R-3
- Special conditions: None
Construction
Type & style
- Home type: SingleFamily
- Architectural style: Bungalow
- Property subtype: Single Family Residence
Materials
- Stucco
- Foundation: Slab
- Roof: Shingle
Condition
- Completed
- New construction: No
- Year built: 1982
Utilities & green energy
- Sewer: Septic Tank
- Water: Public
- Utilities for property: BB/HS Internet Available, Cable Available, Electricity Connected, Phone Available, Public, Street Lights, Water Connected
Community & neighborhood
Location
- Region: Dunedin
- Subdivision: OAK LAKE HEIGHTS
HOA & financial
HOA
- Has HOA: No
Other fees
- Pet fee: $0 monthly
Other financial information
- Total actual rent: 0
Other
Other facts
- Listing terms: Cash,Conventional,FHA,VA Loan
- Ownership: Fee Simple
- Road surface type: Paved, Asphalt
Price history
| Date | Event | Price |
|---|---|---|
| 9/26/2025 | Sold | $400,000-4.8%$309/sqft |
Source: | ||
| 8/21/2025 | Pending sale | $420,000$324/sqft |
Source: | ||
| 6/30/2025 | Listed for sale | $420,000-1.2%$324/sqft |
Source: | ||
| 6/3/2025 | Listing removed | $424,900$328/sqft |
Source: | ||
| 2/12/2025 | Price change | $424,900-3.2%$328/sqft |
Source: | ||
Public tax history
| Year | Property taxes | Tax assessment |
|---|---|---|
| 2024 | $1,777 +2.5% | $136,534 +3% |
| 2023 | $1,734 +3.6% | $132,557 +3% |
| 2022 | $1,675 -1.3% | $128,696 +3% |
Find assessor info on the county website
Neighborhood: 34698
Nearby schools
GreatSchools rating
- 8/10Curlew Creek Elementary SchoolGrades: PK-5Distance: 2 mi
- 5/10Palm Harbor Middle SchoolGrades: 6-8Distance: 1.3 mi
- 4/10Dunedin High SchoolGrades: 9-12Distance: 2 mi
Schools provided by the listing agent
- Elementary: Curlew Creek Elementary-PN
- Middle: Palm Harbor Middle-PN
- High: Dunedin High-PN
Source: Stellar MLS. This data may not be complete. We recommend contacting the local school district to confirm school assignments for this home.
Get a cash offer in 3 minutes
Find out how much your home could sell for in as little as 3 minutes with a no-obligation cash offer.
Estimated market value$395,900
Get a cash offer in 3 minutes
Find out how much your home could sell for in as little as 3 minutes with a no-obligation cash offer.
Estimated market value
$395,900

