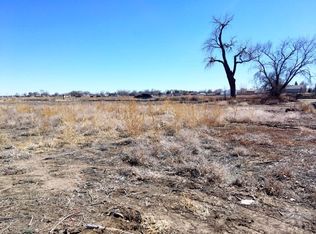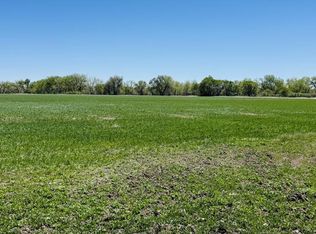Sold
$262,900
2233 Daniel Rd, Pueblo, CO 81006
3beds
1,140sqft
Single Family Residence
Built in 1962
0.93 Acres Lot
$260,900 Zestimate®
$231/sqft
$1,525 Estimated rent
Home value
$260,900
$245,000 - $277,000
$1,525/mo
Zestimate® history
Loading...
Owner options
Explore your selling options
What's special
This 3 bedroom hidden gem on .93 acre is located near and above the Arkansas River resulting in a neighborhood unusually full of trees, shrubs, and flowers. This is true of the property itself, resulting in a green, private and quiet environment. Perimeter and cross fencing as well as shrubs divide the property into the grassy area near the house and 2 small pastures, one with fruit trees and flowers and the other adjacent to the barn. Extensive raised beds, which have not been maintained recently, are located between the house and barn. An irrigation well is near the barn, but its status is unclear. The house itself has R38+ attic insulation and a swamp cooler and is well shaded by the large trees to the south. The detached garage has an air-conditioned room which was previously used as both a craft studio and, with its functioning fireplace, a place for family gatherings. The neighborhood has a mix of old and new homes. Many have horses, cows, chickens and other animals. Downtown Pueblo and access to I-25 are only 15 minutes away and the airport industrial park 20 minutes. This is an unusual property with its shady, verdant and animal-friendly environs yet it is close to schools and shops as well as Pueblo itself.
Zillow last checked: 8 hours ago
Listing updated: November 25, 2025 at 03:15pm
Listed by:
Michael Pospahala 719-240-2450,
RE/MAX Of Pueblo Inc
Bought with:
Stephanie Bratcher, FA100086380
Southern Colo RE Brokers
Source: PAR,MLS#: 233514
Facts & features
Interior
Bedrooms & bathrooms
- Bedrooms: 3
- Bathrooms: 1
- Full bathrooms: 1
- Main level bedrooms: 3
Primary bedroom
- Level: Main
- Area: 198
- Dimensions: 11 x 18
Bedroom 2
- Level: Main
- Area: 143
- Dimensions: 11 x 13
Bedroom 3
- Level: Main
- Area: 169
- Dimensions: 13 x 13
Kitchen
- Level: Main
- Area: 231
- Dimensions: 11 x 21
Living room
- Level: Main
- Area: 283.5
- Dimensions: 13.5 x 21
Features
- New Paint, Ceiling Fan(s)
- Flooring: Hardwood, Tile
- Windows: Window Coverings
- Basement: Partial,Unfinished,Sump Pump
- Number of fireplaces: 2
Interior area
- Total structure area: 1,140
- Total interior livable area: 1,140 sqft
Property
Parking
- Total spaces: 1
- Parking features: RV Access/Parking, 1 Car Garage Detached
- Garage spaces: 1
Features
- Patio & porch: Porch-Covered-Front
- Exterior features: Garden Area-Front
- Fencing: Metal Fence-Front,Metal Fence-Rear
Lot
- Size: 0.93 Acres
- Dimensions: 180 x 225
- Features: Horses Allowed, Lawn-Front, Trees-Front, Trees-Rear
Details
- Additional structures: Shed(s), Barn(s), Outbuilding
- Parcel number: 1404019010
- Zoning: A-3
- Special conditions: Standard
- Horses can be raised: Yes
- Horse amenities: Corral/Stable
Construction
Type & style
- Home type: SingleFamily
- Architectural style: Ranch
- Property subtype: Single Family Residence
Condition
- Year built: 1962
Community & neighborhood
Security
- Security features: Smoke Detector/CO
Location
- Region: Pueblo
- Subdivision: St Charles/Mesa
Other
Other facts
- Has irrigation water rights: Yes
- Road surface type: Unimproved
Price history
| Date | Event | Price |
|---|---|---|
| 12/1/2025 | Pending sale | $279,900+6.5%$246/sqft |
Source: | ||
| 11/21/2025 | Sold | $262,900-6.1%$231/sqft |
Source: | ||
| 10/29/2025 | Price change | $279,900-3.4%$246/sqft |
Source: | ||
| 9/19/2025 | Price change | $289,900-3.3%$254/sqft |
Source: | ||
| 9/17/2025 | Listed for sale | $299,900$263/sqft |
Source: | ||
Public tax history
| Year | Property taxes | Tax assessment |
|---|---|---|
| 2024 | $1,334 +10.2% | $16,520 -0.9% |
| 2023 | $1,210 -2.5% | $16,670 +42% |
| 2022 | $1,241 +20.8% | $11,740 -2.8% |
Find assessor info on the county website
Neighborhood: 81006
Nearby schools
GreatSchools rating
- 3/10South Mesa Elementary SchoolGrades: PK-5Distance: 1.7 mi
- 5/10Pleasant View Middle SchoolGrades: 6-8Distance: 0.4 mi
- 5/10Pueblo County High SchoolGrades: 9-12Distance: 4.8 mi
Schools provided by the listing agent
- District: 70
Source: PAR. This data may not be complete. We recommend contacting the local school district to confirm school assignments for this home.
Get pre-qualified for a loan
At Zillow Home Loans, we can pre-qualify you in as little as 5 minutes with no impact to your credit score.An equal housing lender. NMLS #10287.

