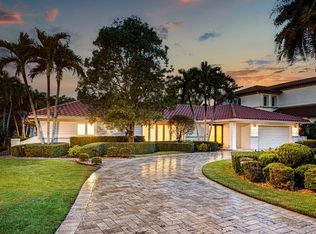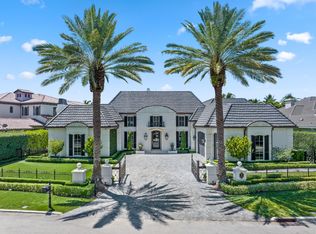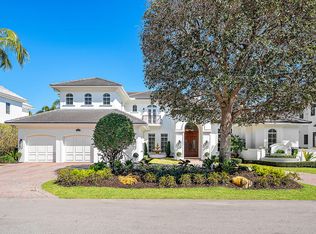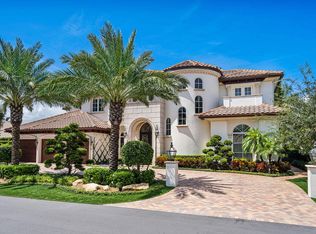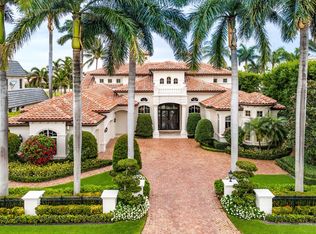This exceptional residence presents a rare blend of timeless Mizner architecture and modern luxury. Fresh enhancements include a new roof, custom-designed pool and spa, integrated home speaker system, built-in BBQ, bespoke cabinetry, and designer lighting and wall coverings--all curated to elevate everyday living. The private backyard is a true retreat, featuring a custom-heated pool, spa, and putting green surrounded by premium artificial turf. A covered patio offers al fresco dining with a built-in grill, ideal for hosting under the Florida sun or evening skies. Inside, the home unfolds with sophistication and comfort. A formal dining room is complemented by a bar and wine storage, while the gourmet kitchen, complete with a pantry and casual dining space, anchors the heart of the home. The private study, fitted with custom wood built-ins, offers an ideal workspace or reading sanctuary. The primary suite is a haven, with a spa-like bath and dual boutique-style closets. Impact glass windows and doors provide peace of mind, while natural gas, a full-house generator, and upgraded mechanicals ensure seamless function throughout. Every element of this residence reflects thoughtful investment and refined taste, designed for the buyer who demands both luxury and longevity.
For sale
Price cut: $250K (2/20)
$7,200,000
2233 Date Palm Road, Boca Raton, FL 33432
5beds
6,641sqft
Est.:
Single Family Residence
Built in 2007
0.28 Acres Lot
$-- Zestimate®
$1,084/sqft
$346/mo HOA
What's special
Custom-heated poolNew roofPremium artificial turfPrivate backyardCustom-designed pool and spaCustom wood built-insSpa-like bath
- 257 days |
- 598 |
- 21 |
Zillow last checked: 8 hours ago
Listing updated: February 24, 2026 at 12:32am
Listed by:
David W Roberts 561-368-6200,
Royal Palm Properties LLC
Source: BeachesMLS,MLS#: RX-11099689 Originating MLS: Beaches MLS
Originating MLS: Beaches MLS
Tour with a local agent
Facts & features
Interior
Bedrooms & bathrooms
- Bedrooms: 5
- Bathrooms: 7
- Full bathrooms: 6
- 1/2 bathrooms: 1
Rooms
- Room types: Den/Office, Family Room
Primary bedroom
- Level: U
- Area: 358.8 Square Feet
- Dimensions: 23 x 15.6
Bedroom 2
- Level: M
- Area: 209.44 Square Feet
- Dimensions: 15.4 x 13.6
Bedroom 3
- Level: U
- Area: 224.4 Square Feet
- Dimensions: 16.5 x 13.6
Bedroom 4
- Level: U
- Area: 197.5 Square Feet
- Dimensions: 15.8 x 12.5
Bedroom 5
- Level: U
- Area: 220.46 Square Feet
- Dimensions: 15.1 x 14.6
Den
- Level: M
- Area: 332.2 Square Feet
- Dimensions: 22 x 15.1
Dining room
- Level: M
- Area: 212.91 Square Feet
- Dimensions: 15.1 x 14.1
Kitchen
- Level: M
- Area: 315.4 Square Feet
- Dimensions: 19 x 16.6
Living room
- Level: M
- Area: 328.52 Square Feet
- Dimensions: 19.1 x 17.2
Heating
- Central
Cooling
- Central Air
Appliances
- Included: Dishwasher, Dryer, Freezer, Microwave, Gas Range, Refrigerator, Wall Oven, Washer
- Laundry: Inside
Features
- Built-in Features, Elevator, Entry Lvl Lvng Area, Entrance Foyer, Split Bedroom, Upstairs Living Area, Volume Ceiling, Walk-In Closet(s)
- Flooring: Marble, Other, Wood
- Windows: Impact Glass, Impact Glass (Complete)
Interior area
- Total structure area: 8,558
- Total interior livable area: 6,641 sqft
Property
Parking
- Total spaces: 4
- Parking features: 2+ Spaces, Circular Driveway, Driveway, Garage - Attached, Auto Garage Open
- Attached garage spaces: 4
- Has uncovered spaces: Yes
Features
- Levels: < 4 Floors
- Stories: 2
- Patio & porch: Covered Patio
- Exterior features: Auto Sprinkler, Built-in Barbecue, Zoned Sprinkler
- Has private pool: Yes
- Pool features: Heated, In Ground
- Has view: Yes
- View description: Garden, Pool
- Waterfront features: None
Lot
- Size: 0.28 Acres
- Dimensions: 96' x 125' x 100' x 125'
- Features: 1/4 to 1/2 Acre, East of US-1, Interior Lot
Details
- Parcel number: 06434729100060170
- Zoning: R1A(ci
- Other equipment: Generator, Permanent Generator (Whole House Coverage)
Construction
Type & style
- Home type: SingleFamily
- Property subtype: Single Family Residence
Materials
- CBS
Condition
- Resale
- New construction: No
- Year built: 2007
Utilities & green energy
- Gas: Gas Natural
- Sewer: Public Sewer
- Water: Public
- Utilities for property: Natural Gas Connected, Underground Utilities
Community & HOA
Community
- Features: None
- Security: Security Patrol
- Subdivision: Royal Palm Yacht & Country Club
HOA
- Has HOA: Yes
- Services included: Common Areas, Security
- HOA fee: $346 monthly
- Application fee: $2,000
Location
- Region: Boca Raton
Financial & listing details
- Price per square foot: $1,084/sqft
- Tax assessed value: $4,910,998
- Annual tax amount: $76,835
- Date on market: 6/16/2025
- Listing terms: Cash,Conventional
Estimated market value
Not available
Estimated sales range
Not available
$36,543/mo
Price history
Price history
| Date | Event | Price |
|---|---|---|
| 2/20/2026 | Price change | $7,200,000-3.4%$1,084/sqft |
Source: | ||
| 11/12/2025 | Price change | $7,450,000-6.3%$1,122/sqft |
Source: | ||
| 6/16/2025 | Listed for sale | $7,950,000+34.7%$1,197/sqft |
Source: | ||
| 2/24/2023 | Sold | $5,900,000-9.2%$888/sqft |
Source: | ||
| 2/24/2023 | Pending sale | $6,495,000$978/sqft |
Source: | ||
| 2/24/2023 | Listing removed | -- |
Source: | ||
| 2/13/2023 | Pending sale | $6,495,000$978/sqft |
Source: | ||
| 2/9/2023 | Listed for sale | $6,495,000$978/sqft |
Source: | ||
| 1/30/2023 | Pending sale | $6,495,000$978/sqft |
Source: | ||
| 1/30/2023 | Contingent | $6,495,000$978/sqft |
Source: | ||
| 1/16/2023 | Listed for sale | $6,495,000+127.9%$978/sqft |
Source: | ||
| 3/29/2012 | Listing removed | $2,850,000$429/sqft |
Source: WWW.SOUTHFLORIDABESTBUYERSBROKER.COM Report a problem | ||
| 2/10/2012 | Listed for sale | $2,850,000+25.3%$429/sqft |
Source: WWW.SOUTHFLORIDABESTBUYERSBROKER.COM Report a problem | ||
| 1/24/2012 | Sold | $2,275,000-20.2%$343/sqft |
Source: | ||
| 10/31/2011 | Listed for sale | $2,850,000$429/sqft |
Source: TCB REO Realty Corporation #F1159781 Report a problem | ||
| 7/28/2011 | Listing removed | $2,850,000$429/sqft |
Source: Coldwell Banker Residential Real Estate - Boca Beach South #R3200023 Report a problem | ||
| 5/27/2011 | Price change | $2,850,000-9.5%$429/sqft |
Source: Coldwell Banker Residential Real Estate - Boca Resort #R3200023 Report a problem | ||
| 1/13/2011 | Price change | $3,150,000+6.8%$474/sqft |
Source: Premier Estate Properties Report a problem | ||
| 1/11/2011 | Price change | $2,950,000-6.3%$444/sqft |
Source: Premier Estate Properties Report a problem | ||
| 12/9/2010 | Price change | $3,150,000+6.8%$474/sqft |
Source: Premier Estate Properties Report a problem | ||
| 12/7/2010 | Price change | $2,950,000-6.3%$444/sqft |
Source: Premier Estate Properties Report a problem | ||
| 10/28/2010 | Listed for sale | $3,150,000$474/sqft |
Source: Premier Estate Properties Report a problem | ||
| 9/25/2010 | Listing removed | $3,150,000$474/sqft |
Source: D'Angelo/Liguori #146861438 Report a problem | ||
| 2/28/2010 | Price change | $3,150,000+21.4%$474/sqft |
Source: D'Angelo /Liguori #88781060 Report a problem | ||
| 10/17/2009 | Listed for sale | $2,595,000+131.7%$391/sqft |
Source: D'Angelo /Liguori #88781060 Report a problem | ||
| 10/19/2005 | Sold | $1,120,000+157.4%$169/sqft |
Source: Public Record Report a problem | ||
| 6/1/2000 | Sold | $435,100+19%$66/sqft |
Source: Public Record Report a problem | ||
| 11/23/1994 | Sold | $365,500$55/sqft |
Source: Public Record Report a problem | ||
Public tax history
Public tax history
| Year | Property taxes | Tax assessment |
|---|---|---|
| 2024 | $74,699 -3.1% | $4,410,998 +6.5% |
| 2023 | $77,091 +16% | $4,140,237 +10% |
| 2022 | $66,433 +56.8% | $3,763,852 +58.9% |
| 2021 | $42,374 +1.4% | $2,369,287 +1.4% |
| 2020 | $41,784 +1% | $2,336,575 +2.3% |
| 2019 | $41,388 | $2,284,042 +3.7% |
| 2018 | $41,388 +6.9% | $2,203,378 +2.1% |
| 2017 | $38,708 +0.5% | $2,158,059 +2.1% |
| 2016 | $38,510 -0.4% | $2,113,672 +0.7% |
| 2015 | $38,677 -3.1% | $2,098,979 +0.8% |
| 2014 | $39,918 +1.2% | $2,082,320 +1.5% |
| 2013 | $39,457 -0.3% | $2,051,547 +3.4% |
| 2012 | $39,564 +19% | $1,984,649 +20.5% |
| 2011 | $33,245 -0.6% | $1,646,698 -0.3% |
| 2010 | $33,430 +1.4% | $1,651,975 -2.8% |
| 2009 | $32,962 -1.9% | $1,699,446 -10.5% |
| 2008 | $33,593 +153.7% | $1,899,207 +153.2% |
| 2007 | $13,240 -20% | $750,000 -13.1% |
| 2006 | $16,554 | $862,798 +23.6% |
| 2005 | -- | $698,180 +14.9% |
| 2004 | $6,758 +6397.6% | $607,640 +13.6% |
| 2003 | $104 -99% | $535,093 +7.9% |
| 2002 | $10,344 +2.7% | $495,846 +4.5% |
| 2001 | $10,070 +70.3% | $474,362 +56.9% |
| 2000 | $5,913 +8.6% | $302,335 -18.2% |
| 1999 | $5,443 | $369,498 |
Find assessor info on the county website
BuyAbility℠ payment
Est. payment
$46,191/mo
Principal & interest
$35405
Property taxes
$10440
HOA Fees
$346
Climate risks
Neighborhood: Royal Palm
Nearby schools
GreatSchools rating
- 7/10Boca Raton Elementary SchoolGrades: PK-5Distance: 1.4 mi
- 8/10Boca Raton Community Middle SchoolGrades: 6-8Distance: 2.7 mi
- 6/10Boca Raton Community High SchoolGrades: 9-12Distance: 3.1 mi
