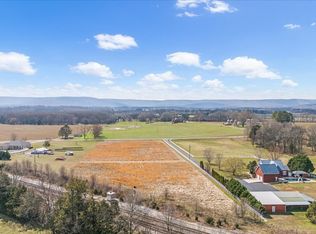Closed
$724,000
2233 Georgia Crossing Rd, Winchester, TN 37398
3beds
2,765sqft
Single Family Residence, Residential
Built in 2004
6.03 Acres Lot
$750,000 Zestimate®
$262/sqft
$3,231 Estimated rent
Home value
$750,000
Estimated sales range
Not available
$3,231/mo
Zestimate® history
Loading...
Owner options
Explore your selling options
What's special
Motivated Sellers and easy to show!! Welcome Home! This 6.03 acre mini-farm is boasts of a Beautiful, Well Designed 2,765 sq ft Brick home that includes 3 large bedrooms 2.5 baths, and a 2 car attached garage. The home features a propane gas fireplace, hardwood floors, granite counters, Brand New carpet in most bedrooms and bonus room, Brand New main floor HVAC too! Enjoy the Gorgeous Views from the wrap around front porch overlooking the pasture. Behind the home, offers peace and tranquility while enjoying the 36x18 saltwater in-ground pool and private Cabana (furniture included). The pool is surrounded by a beautiful fence and has access to the outside 1/2 bath too. Most of the 6.03 acres is already fenced for horses, cows, etc! The property has a 36x34 4 stall horse barn. Also, a newly built 30x 55 work shop with separate office that is insulated with wall A/C unit too. 1 hour from Nashville, Chattanooga or Huntsville, and minutes from Tims Ford Lake!!
Zillow last checked: 8 hours ago
Listing updated: March 07, 2025 at 11:58am
Listing Provided by:
Landon Keller 931-308-7384,
Century 21 Prestige Winchester
Bought with:
Fhonda Hatmaker, 348561
eXp Realty
Source: RealTracs MLS as distributed by MLS GRID,MLS#: 2709115
Facts & features
Interior
Bedrooms & bathrooms
- Bedrooms: 3
- Bathrooms: 3
- Full bathrooms: 2
- 1/2 bathrooms: 1
- Main level bedrooms: 1
Bedroom 1
- Features: Suite
- Level: Suite
- Area: 182 Square Feet
- Dimensions: 14x13
Bedroom 2
- Features: Walk-In Closet(s)
- Level: Walk-In Closet(s)
- Area: 198 Square Feet
- Dimensions: 18x11
Bedroom 3
- Features: Walk-In Closet(s)
- Level: Walk-In Closet(s)
- Area: 154 Square Feet
- Dimensions: 14x11
Bonus room
- Features: Over Garage
- Level: Over Garage
- Area: 520 Square Feet
- Dimensions: 26x20
Dining room
- Features: Formal
- Level: Formal
- Area: 168 Square Feet
- Dimensions: 14x12
Kitchen
- Features: Eat-in Kitchen
- Level: Eat-in Kitchen
- Area: 240 Square Feet
- Dimensions: 20x12
Living room
- Area: 266 Square Feet
- Dimensions: 19x14
Heating
- Central, Propane
Cooling
- Central Air, Electric
Appliances
- Included: Dishwasher, Microwave, Refrigerator, Stainless Steel Appliance(s), Electric Oven, Electric Range
Features
- Ceiling Fan(s), High Ceilings, Storage, Walk-In Closet(s), Primary Bedroom Main Floor
- Flooring: Carpet, Wood, Tile
- Basement: Crawl Space
- Number of fireplaces: 1
- Fireplace features: Gas, Living Room
Interior area
- Total structure area: 2,765
- Total interior livable area: 2,765 sqft
- Finished area above ground: 2,765
Property
Parking
- Total spaces: 8
- Parking features: Garage Faces Side, Asphalt
- Garage spaces: 2
- Uncovered spaces: 6
Features
- Levels: Two
- Stories: 2
- Patio & porch: Porch, Covered, Patio
- Has private pool: Yes
- Pool features: In Ground
- Fencing: Front Yard
- Has view: Yes
- View description: Mountain(s)
Lot
- Size: 6.03 Acres
- Features: Cleared, Level
Details
- Parcel number: 066 01704 000
- Special conditions: Standard
- Other equipment: Satellite Dish
Construction
Type & style
- Home type: SingleFamily
- Architectural style: Contemporary
- Property subtype: Single Family Residence, Residential
Materials
- Brick
- Roof: Metal
Condition
- New construction: No
- Year built: 2004
Utilities & green energy
- Sewer: Septic Tank
- Water: Public
- Utilities for property: Electricity Available, Water Available
Community & neighborhood
Security
- Security features: Fire Alarm
Location
- Region: Winchester
- Subdivision: None
Price history
| Date | Event | Price |
|---|---|---|
| 3/7/2025 | Sold | $724,000-1.5%$262/sqft |
Source: | ||
| 1/24/2025 | Contingent | $735,000$266/sqft |
Source: | ||
| 11/27/2024 | Price change | $735,000-0.5%$266/sqft |
Source: | ||
| 10/29/2024 | Price change | $739,000-1.5%$267/sqft |
Source: | ||
| 10/25/2024 | Price change | $750,000+0%$271/sqft |
Source: | ||
Public tax history
| Year | Property taxes | Tax assessment |
|---|---|---|
| 2025 | $2,775 +3.8% | $139,075 +3.8% |
| 2024 | $2,674 | $134,000 |
| 2023 | $2,674 +6.4% | $134,000 |
Find assessor info on the county website
Neighborhood: 37398
Nearby schools
GreatSchools rating
- 5/10Cowan Elementary SchoolGrades: PK-5Distance: 2.4 mi
- 3/10South Middle SchoolGrades: 6-8Distance: 2 mi
- 4/10Franklin Co High SchoolGrades: 9-12Distance: 2.1 mi
Schools provided by the listing agent
- Elementary: Cowan Elementary
- Middle: North Middle School
- High: Franklin Co High School
Source: RealTracs MLS as distributed by MLS GRID. This data may not be complete. We recommend contacting the local school district to confirm school assignments for this home.
Get a cash offer in 3 minutes
Find out how much your home could sell for in as little as 3 minutes with a no-obligation cash offer.
Estimated market value$750,000
Get a cash offer in 3 minutes
Find out how much your home could sell for in as little as 3 minutes with a no-obligation cash offer.
Estimated market value
$750,000
