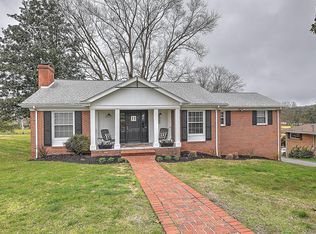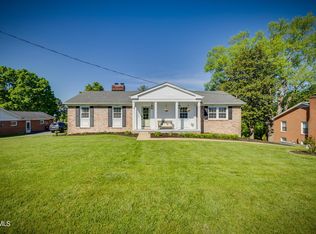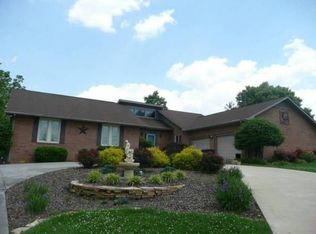Sold for $457,000
$457,000
2233 Pendragon Rd, Kingsport, TN 37660
5beds
3,008sqft
Single Family Residence, Residential
Built in 1960
0.42 Acres Lot
$461,500 Zestimate®
$152/sqft
$3,457 Estimated rent
Home value
$461,500
$406,000 - $526,000
$3,457/mo
Zestimate® history
Loading...
Owner options
Explore your selling options
What's special
Beautiful 5 bedroom, 3 bath home in the Ridgefields community. Hardwood floors adorn a large part of the main level where there are 3 bedrooms 2 bathrooms and washer dryer hookups along with an open concept kitchen to family room with fireplace and a very large formal living room. Step down into the lower level of this magnificent home where you have 2 more bedrooms, one full bath and a large den with fireplace and also a small kitchenette with a stove included. This could be in-law quarters with walk-in capability (no steps from the back driveway) so come check out this home soon. Outside you'll find a good size backyard, a deck from the family room, and also a lower-level patio along with a two car drive under garage. Join the Ridgefields country club which is a 2-minute walk, and you'll have tennis courts, a pool, a restaurant and much more. Bring your golf cart and enjoy some of the best golfing that Kingsport has to offer. The Ridgefields public park is in the center of the community and has a track for walking, kids playground area, soccer net, basketball court and much more. Put this on your must see list!
Zillow last checked: 8 hours ago
Listing updated: December 31, 2025 at 07:47am
Listed by:
Michael Adkins 423-647-7355,
Blue Ridge Properties Col Hgts
Bought with:
Sarah Powers Parker, 355929
Arbella Properties JC
Source: TVRMLS,MLS#: 9983127
Facts & features
Interior
Bedrooms & bathrooms
- Bedrooms: 5
- Bathrooms: 3
- Full bathrooms: 3
Heating
- Central, Electric, Fireplace(s)
Cooling
- Ceiling Fan(s), Central Air, Heat Pump
Appliances
- Included: Dishwasher, Electric Range, Microwave, Refrigerator
- Laundry: Electric Dryer Hookup, Washer Hookup
Features
- Entrance Foyer, Kitchen Island
- Flooring: Ceramic Tile, Hardwood, Laminate, Vinyl
- Windows: Double Pane Windows
- Basement: Finished,Heated,Walk-Out Access
- Has fireplace: Yes
- Fireplace features: Brick, Den, Living Room
Interior area
- Total structure area: 3,747
- Total interior livable area: 3,008 sqft
- Finished area below ground: 1,088
Property
Parking
- Total spaces: 2
- Parking features: Driveway, Asphalt
- Garage spaces: 2
- Has uncovered spaces: Yes
Features
- Levels: One
- Stories: 1
- Patio & porch: Back, Deck, Rear Patio
- Has view: Yes
- View description: Golf Course
Lot
- Size: 0.42 Acres
- Dimensions: 100 x 182
- Topography: Level, Rolling Slope
Details
- Parcel number: 045 I B 019.00
- Zoning: Res
Construction
Type & style
- Home type: SingleFamily
- Architectural style: Raised Ranch
- Property subtype: Single Family Residence, Residential
Materials
- Brick
- Foundation: Block
- Roof: Shingle
Condition
- Above Average
- New construction: No
- Year built: 1960
Utilities & green energy
- Sewer: Public Sewer
- Water: Public
- Utilities for property: Cable Available, Electricity Connected, Sewer Connected, Water Connected
Community & neighborhood
Location
- Region: Kingsport
- Subdivision: Ridgefields
Other
Other facts
- Listing terms: Cash,Conventional,FHA,VA Loan
Price history
| Date | Event | Price |
|---|---|---|
| 9/26/2025 | Sold | $457,000-3.8%$152/sqft |
Source: TVRMLS #9983127 Report a problem | ||
| 8/28/2025 | Pending sale | $475,000$158/sqft |
Source: TVRMLS #9983127 Report a problem | ||
| 8/11/2025 | Price change | $475,000-2.1%$158/sqft |
Source: TVRMLS #9983127 Report a problem | ||
| 8/6/2025 | Price change | $485,000-3%$161/sqft |
Source: TVRMLS #9983127 Report a problem | ||
| 7/28/2025 | Price change | $499,900-4.8%$166/sqft |
Source: TVRMLS #9983127 Report a problem | ||
Public tax history
| Year | Property taxes | Tax assessment |
|---|---|---|
| 2024 | $1,888 +2% | $42,000 |
| 2023 | $1,850 | $42,000 |
| 2022 | $1,850 | $42,000 |
Find assessor info on the county website
Neighborhood: 37660
Nearby schools
GreatSchools rating
- 7/10Washington Elementary SchoolGrades: K-5Distance: 1.7 mi
- 7/10Sevier Middle SchoolGrades: 6-8Distance: 3.2 mi
- 8/10Dobyns - Bennett High SchoolGrades: 9-12Distance: 4.3 mi
Schools provided by the listing agent
- Elementary: Washington
- Middle: Sevier
- High: Dobyns Bennett
Source: TVRMLS. This data may not be complete. We recommend contacting the local school district to confirm school assignments for this home.
Get pre-qualified for a loan
At Zillow Home Loans, we can pre-qualify you in as little as 5 minutes with no impact to your credit score.An equal housing lender. NMLS #10287.


