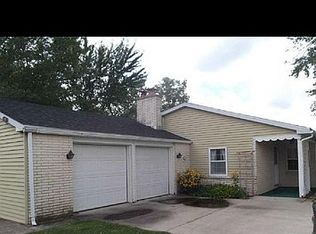Peaceful, country living awaits you approximately 10 minutes from I469! Enjoy this maintenance-free 6 year old modular home on 2+ acres complete with a stocked pond and sweet little cedar-lined cabin w/dock to retreat to. Apples, peaches, pears, strawberries to enjoy. Restful and fun for all ages. Skylights in kitchen & master bath. Large open great room w/wood burning fplc & heat-a-lator. Tilt-in, easy-to-clean windows! Ceiling fans in every room. All bdrms have walk-in closets. All appliances stay (d/w used twice) plus Culligan water system. 2.5 car garage is partially insulated and has 100 amp service. Home = 200 amp. 4' crawl space with sump pump and lined--always dry. Constructed with 6 exterior walls. 6 well and $12,000 leach bed installed! ***1 year HMS Warranty provided to buyer at closing!*** Hoffman Rd is newly resurfaced and is a bus route and always cleared in the winter. All new electric & phone line hookups installed 3 mo.'s ago and underground!
This property is off market, which means it's not currently listed for sale or rent on Zillow. This may be different from what's available on other websites or public sources.
