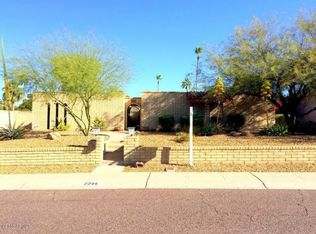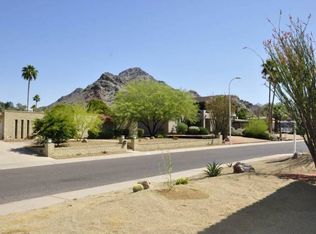Sold for $795,000
$795,000
2234 E Lawrence Rd, Phoenix, AZ 85016
4beds
2,425sqft
Single Family Residence
Built in 1967
10,337 Square Feet Lot
$795,100 Zestimate®
$328/sqft
$5,497 Estimated rent
Home value
$795,100
$731,000 - $867,000
$5,497/mo
Zestimate® history
Loading...
Owner options
Explore your selling options
What's special
Welcome to your dream home in the highly sought-after Lincoln Drive Estates, perfectly situated in the vibrant heart of Phoenix. This lovingly maintained residence has been owned by the same family since 1988 and offers a rare blend of timeless charm, thoughtful updates, and unbeatable location. Constructed with enduring block construction, this home stands strong with 2,425 sq ft of well-designed living space, featuring 4 spacious bedrooms, 2.5 bathrooms, and a versatile bonus room ideal for a hobby space, home office or indoor storage area.
Step inside and be welcomed by gorgeous wood flooring in the living room, family room, primary suite, and hallway. A light-filled Arizona room creates a seamless indoor-outdoor connection, perfect for morning coffee or entertaining friends and family. The living room is accented with elegant crown molding and a large picture window. The family room includes an inviting gas fireplace fueled by two owned 50-gallon propane tanks. The cozy kitchen includes a breakfast nook and a Whirlpool side-by-side refrigerator/freezer (new in May 2024!).
Enjoy stunning views of Piestewa Peak right from your backyard! The oversized 10,337 sq ft corner lot offers ample space to relax or play, complete with a sparkling pool and mature landscaping that enhances the sense of privacy and tranquility. Storage is abundant, with a large storage shed in the backyard and an attached two-car garage featuring built-in cabinetry.
Peace of mind comes with major recent updates, including replaced roof (2018), HVAC system (Dec 2022), hot water heater (Jan 2023), garage door and Chamberlain opener (Nov 2024), dishwasher (new Oct 22) and side gate (May 2025). Located just blocks from world-class hiking at Piestewa Peak and the lush grassy grounds of Granada Park where you will enjoy tennis courts, playgrounds, and ponds. This location allows easy access to the 51 freeway for commuting across the Valley.
This tight-knit community is known for its welcoming atmosphere and fun neighborhood events. Don't miss your chance to own a beautifully cared-for home in one of Phoenix's most desirable locations! Madison Schools!
*Rooms sizes/dimensions are approximations only!
Zillow last checked: 8 hours ago
Listing updated: December 09, 2025 at 02:28pm
Listed by:
Vicki Shearer 602-762-9133,
Compass
Bought with:
Maisha Fair, SA585490000
Realty ONE Group
Source: ARMLS,MLS#: 6875550

Facts & features
Interior
Bedrooms & bathrooms
- Bedrooms: 4
- Bathrooms: 3
- Full bathrooms: 2
- 1/2 bathrooms: 1
Primary bedroom
- Level: Main
- Area: 240
- Dimensions: 16.00 x 15.00
Bedroom 2
- Level: Main
- Area: 121
- Dimensions: 11.00 x 11.00
Bedroom 3
- Level: Main
- Area: 165
- Dimensions: 15.00 x 11.00
Bedroom 4
- Level: Main
- Area: 110
- Dimensions: 11.00 x 10.00
Dining room
- Level: Main
- Area: 156
- Dimensions: 13.00 x 12.00
Family room
- Level: Main
- Area: 260
- Dimensions: 20.00 x 13.00
Kitchen
- Level: Main
- Area: 260
- Dimensions: 20.00 x 13.00
Living room
- Level: Main
- Area: 260
- Dimensions: 20.00 x 13.00
Other
- Level: Main
- Area: 72
- Dimensions: 9.00 x 8.00
Heating
- Electric
Cooling
- Central Air, Ceiling Fan(s), Programmable Thmstat, Wall/Window Unit(s)
Appliances
- Included: Electric Cooktop, Built-In Electric Oven
Features
- High Speed Internet, Double Vanity, Eat-in Kitchen, Pantry, 3/4 Bath Master Bdrm
- Flooring: Carpet, Tile, Wood
- Windows: Double Pane Windows, Vinyl Frame
- Has basement: No
- Has fireplace: Yes
- Fireplace features: Family Room, Gas
Interior area
- Total structure area: 2,425
- Total interior livable area: 2,425 sqft
Property
Parking
- Total spaces: 4
- Parking features: Garage Door Opener, Direct Access, Attch'd Gar Cabinets, Side Vehicle Entry
- Garage spaces: 2
- Uncovered spaces: 2
Accessibility
- Accessibility features: Bath Grab Bars
Features
- Stories: 1
- Patio & porch: Patio
- Exterior features: Storage
- Has private pool: Yes
- Pool features: Fenced
- Spa features: None
- Fencing: Block
- Has view: Yes
- View description: City Lights, Mountain(s)
Lot
- Size: 10,337 sqft
- Features: East/West Exposure, Sprinklers In Rear, Sprinklers In Front, Corner Lot, Desert Back, Desert Front, Auto Timer H2O Front, Auto Timer H2O Back
Details
- Additional structures: Gazebo
- Parcel number: 16443081
Construction
Type & style
- Home type: SingleFamily
- Architectural style: Ranch
- Property subtype: Single Family Residence
Materials
- Wood Frame, Painted, Block
- Roof: Composition
Condition
- Year built: 1967
Details
- Warranty included: Yes
Utilities & green energy
- Sewer: Public Sewer
- Water: City Water
Community & neighborhood
Location
- Region: Phoenix
- Subdivision: LINCOLN DRIVE ESTATES
Other
Other facts
- Listing terms: Cash,Conventional,VA Loan
- Ownership: Fee Simple
Price history
| Date | Event | Price |
|---|---|---|
| 12/9/2025 | Sold | $795,000-0.6%$328/sqft |
Source: | ||
| 12/9/2025 | Pending sale | $800,000$330/sqft |
Source: | ||
| 10/30/2025 | Price change | $800,000-3.4%$330/sqft |
Source: | ||
| 10/9/2025 | Price change | $828,500-2.4%$342/sqft |
Source: | ||
| 10/3/2025 | Pending sale | $849,000$350/sqft |
Source: | ||
Public tax history
| Year | Property taxes | Tax assessment |
|---|---|---|
| 2025 | $5,242 +5.5% | $70,620 -11.8% |
| 2024 | $4,970 +3.1% | $80,050 +96.8% |
| 2023 | $4,821 +3.5% | $40,676 -13.8% |
Find assessor info on the county website
Neighborhood: Camelback East
Nearby schools
GreatSchools rating
- 8/10Madison Heights Elementary SchoolGrades: PK-4Distance: 0.5 mi
- 5/10Madison #1 Elementary SchoolGrades: 5-8Distance: 1.4 mi
- 3/10Camelback High SchoolGrades: 9-12Distance: 2.1 mi
Schools provided by the listing agent
- Elementary: Madison Heights Elementary School
- Middle: Madison #1 Elementary School
- High: Camelback High School
- District: Madison Elementary District
Source: ARMLS. This data may not be complete. We recommend contacting the local school district to confirm school assignments for this home.
Get a cash offer in 3 minutes
Find out how much your home could sell for in as little as 3 minutes with a no-obligation cash offer.
Estimated market value$795,100
Get a cash offer in 3 minutes
Find out how much your home could sell for in as little as 3 minutes with a no-obligation cash offer.
Estimated market value
$795,100

