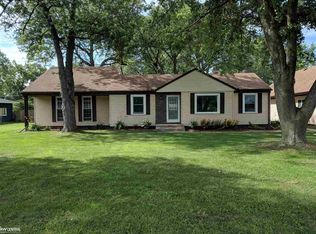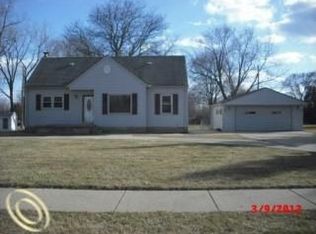Sold for $192,500
$192,500
2234 E Thirteen Mile Rd, Warren, MI 48092
3beds
1,583sqft
Single Family Residence
Built in 1947
0.76 Acres Lot
$-- Zestimate®
$122/sqft
$1,880 Estimated rent
Home value
Not available
Estimated sales range
Not available
$1,880/mo
Zestimate® history
Loading...
Owner options
Explore your selling options
What's special
Welcome Home! This ranch home sits on .76 acres, completely fenced in yard with a 1 car garage and huge shed for storage. Inside features a large kitchen which you can make it your own. Larger living room with a fireplace and a ton of natural light. 3 bedrooms with an updated bathroom. A huge bonus room in back with all brand new windows, has area to add a half bath. New windows throughout the home, plumbing, blown in insulation, hot water tank, newer furnace and new A/C unit. Roof is 5 years old, new siding with new gutters w/ gutter guards.
Zillow last checked: 8 hours ago
Listing updated: November 06, 2024 at 04:33pm
Listed by:
Christopher Dubey 248-421-5800,
Coldwell Banker Professionals
Bought with:
Harry M Lee, 6501376856
EXP Z Real Estate
Source: MiRealSource,MLS#: 50152320 Originating MLS: MiRealSource
Originating MLS: MiRealSource
Facts & features
Interior
Bedrooms & bathrooms
- Bedrooms: 3
- Bathrooms: 1
- Full bathrooms: 1
Bedroom 1
- Area: 100
- Dimensions: 10 x 10
Bedroom 2
- Area: 100
- Dimensions: 10 x 10
Bedroom 3
- Area: 100
- Dimensions: 10 x 10
Bathroom 1
- Level: Entry
- Area: 70
- Dimensions: 10 x 7
Kitchen
- Area: 210
- Dimensions: 15 x 14
Living room
- Area: 406
- Dimensions: 29 x 14
Heating
- Forced Air, Natural Gas
Cooling
- Ceiling Fan(s), Central Air
Appliances
- Included: Microwave, Range/Oven, Refrigerator
Features
- Basement: Crawl Space
- Number of fireplaces: 1
- Fireplace features: Family Room
Interior area
- Total structure area: 1,583
- Total interior livable area: 1,583 sqft
- Finished area above ground: 1,583
- Finished area below ground: 0
Property
Parking
- Total spaces: 1
- Parking features: Combination, Detached, Workshop in Garage
- Garage spaces: 1
Features
- Levels: One
- Stories: 1
- Patio & porch: Porch
- Exterior features: Street Lights
- Fencing: Fenced
- Frontage type: Road
- Frontage length: 110
Lot
- Size: 0.76 Acres
- Dimensions: 110 x 298
Details
- Parcel number: 121307101011
- Special conditions: Private
Construction
Type & style
- Home type: SingleFamily
- Architectural style: Ranch
- Property subtype: Single Family Residence
Materials
- Vinyl Siding, Vinyl Trim, Block, Stucco
- Foundation: Slab
Condition
- Year built: 1947
Utilities & green energy
- Sewer: Public Sanitary
- Water: Public
Community & neighborhood
Location
- Region: Warren
- Subdivision: S/P Eyster-Cromie Dequindre Far Ms
Other
Other facts
- Listing agreement: Exclusive Right To Sell
- Listing terms: Cash,Conventional,FHA,VA Loan
Price history
| Date | Event | Price |
|---|---|---|
| 10/4/2024 | Sold | $192,500-10.4%$122/sqft |
Source: | ||
| 9/11/2024 | Pending sale | $214,900$136/sqft |
Source: | ||
| 9/6/2024 | Price change | $214,900-2.3%$136/sqft |
Source: | ||
| 8/16/2024 | Listed for sale | $219,900$139/sqft |
Source: | ||
Public tax history
| Year | Property taxes | Tax assessment |
|---|---|---|
| 2025 | $3,538 +5.3% | $133,860 +5.6% |
| 2024 | $3,360 +6.7% | $126,780 +10.8% |
| 2023 | $3,149 -1.7% | $114,450 +16.3% |
Find assessor info on the county website
Neighborhood: 48092
Nearby schools
GreatSchools rating
- 6/10Lean Elementary SchoolGrades: PK-5Distance: 0.4 mi
- 7/10Beer Middle SchoolGrades: 6-8Distance: 1.6 mi
- 6/10Warren Mott High SchoolGrades: 9-12Distance: 1 mi
Schools provided by the listing agent
- District: Warren Consolidated Schools
Source: MiRealSource. This data may not be complete. We recommend contacting the local school district to confirm school assignments for this home.
Get pre-qualified for a loan
At Zillow Home Loans, we can pre-qualify you in as little as 5 minutes with no impact to your credit score.An equal housing lender. NMLS #10287.

