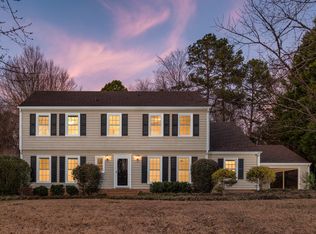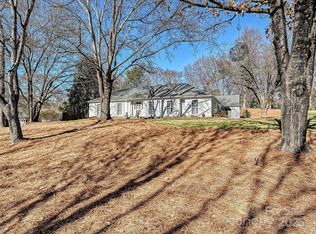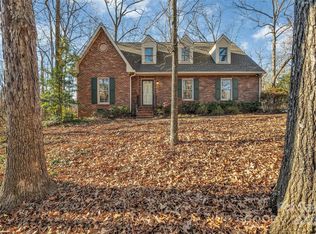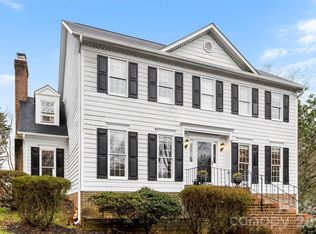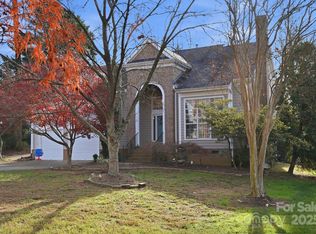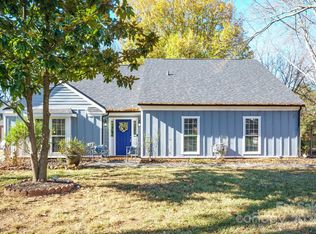Here’s a great opportunity in the established Hampton Leas community. This 4-bedroom brick ranch sits on over half an acre and offers the kind of space, privacy, and convenience that many buyers are looking for today.
With mature trees, wide streets, and no HOA, the neighborhood has a calm, comfortable feel—yet you’re still just minutes from Ballantyne, SouthPark, and Uptown. That means quick access to dining, shopping, and everyday essentials without giving up a quieter home setting.
Inside, the home features hardwood floors, updated windows, and a 2020 roof, giving you a solid foundation to work with. The kitchen has granite countertops and opens into bright living areas, including a sunroom that’s perfect for enjoying natural light throughout the day.
Out back, the spacious patio and tree-covered yard create a private retreat for relaxing or hosting. There’s also a 2-car carport that leads into a climate-controlled workshop, which works well for hobbies.
Whether you’re looking for a home with easier day-to-day living or just want a place that offers comfort and room to breathe, this property is worth a closer look.
Active
Price cut: $100 (12/12)
$649,900
2234 Hamilton Mill Rd, Charlotte, NC 28270
4beds
2,229sqft
Est.:
Single Family Residence
Built in 1982
0.55 Acres Lot
$626,400 Zestimate®
$292/sqft
$-- HOA
What's special
- 35 days |
- 3,782 |
- 178 |
Zillow last checked: 8 hours ago
Listing updated: 11 hours ago
Listing Provided by:
Brandon Jackson bjackson@paraclerealty.com,
Better Homes and Garden Real Estate Paracle
Source: Canopy MLS as distributed by MLS GRID,MLS#: 4328674
Tour with a local agent
Facts & features
Interior
Bedrooms & bathrooms
- Bedrooms: 4
- Bathrooms: 2
- Full bathrooms: 2
- Main level bedrooms: 4
Primary bedroom
- Level: Main
Heating
- Central
Cooling
- Central Air
Appliances
- Included: Dishwasher, Disposal, Microwave, Oven
- Laundry: Electric Dryer Hookup, Inside, Main Level
Features
- Has basement: No
- Fireplace features: Gas
Interior area
- Total structure area: 2,229
- Total interior livable area: 2,229 sqft
- Finished area above ground: 2,229
- Finished area below ground: 0
Property
Parking
- Total spaces: 2
- Parking features: Detached Carport, Driveway, Garage Shop
- Has garage: Yes
- Carport spaces: 2
- Has uncovered spaces: Yes
Features
- Levels: One
- Stories: 1
Lot
- Size: 0.55 Acres
- Features: Corner Lot
Details
- Parcel number: 21307129
- Zoning: R-6PUD
- Special conditions: Standard
Construction
Type & style
- Home type: SingleFamily
- Property subtype: Single Family Residence
Materials
- Brick Partial
- Foundation: Slab
Condition
- New construction: No
- Year built: 1982
Utilities & green energy
- Sewer: Public Sewer
- Water: City
Community & HOA
Community
- Subdivision: Hampton Leas
Location
- Region: Charlotte
Financial & listing details
- Price per square foot: $292/sqft
- Tax assessed value: $502,900
- Date on market: 12/12/2025
- Cumulative days on market: 209 days
- Road surface type: Concrete, Paved
Estimated market value
$626,400
$595,000 - $658,000
$2,501/mo
Price history
Price history
| Date | Event | Price |
|---|---|---|
| 12/12/2025 | Price change | $649,9000%$292/sqft |
Source: | ||
| 11/14/2025 | Listed for sale | $650,000$292/sqft |
Source: Owner Report a problem | ||
| 11/12/2025 | Listing removed | $650,000$292/sqft |
Source: | ||
| 11/4/2025 | Listed for sale | $650,000$292/sqft |
Source: | ||
| 11/3/2025 | Listing removed | $650,000$292/sqft |
Source: | ||
Public tax history
Public tax history
| Year | Property taxes | Tax assessment |
|---|---|---|
| 2025 | -- | $502,900 |
| 2024 | -- | $502,900 |
| 2023 | -- | $502,900 +51% |
Find assessor info on the county website
BuyAbility℠ payment
Est. payment
$3,612/mo
Principal & interest
$3017
Property taxes
$368
Home insurance
$227
Climate risks
Neighborhood: Sardis Forest
Nearby schools
GreatSchools rating
- 9/10Lansdowne ElementaryGrades: K-5Distance: 1.3 mi
- 7/10McClintock Middle SchoolGrades: 6-8Distance: 3.9 mi
- 5/10East Mecklenburg HighGrades: 9-12Distance: 3.7 mi
Schools provided by the listing agent
- Elementary: Lansdowne
- Middle: McClintock
- High: East Mecklenburg
Source: Canopy MLS as distributed by MLS GRID. This data may not be complete. We recommend contacting the local school district to confirm school assignments for this home.
- Loading
- Loading
