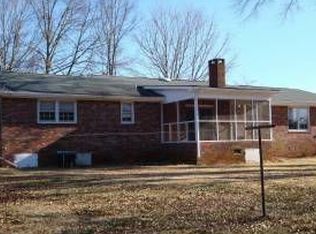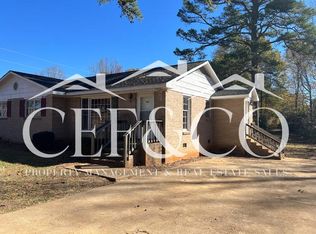Sold for $355,000
$355,000
2234 John Dodd Rd, Wellford, SC 29385
4beds
2,164sqft
Single Family Residence, Residential
Built in ----
0.89 Acres Lot
$363,300 Zestimate®
$164/sqft
$2,390 Estimated rent
Home value
$363,300
$338,000 - $389,000
$2,390/mo
Zestimate® history
Loading...
Owner options
Explore your selling options
What's special
Fully Renovated Brick Ranch – 4 Rooms + Office – 2 Full Baths – Almost 1 Acre – No HOA! Welcome to 2234 John Dodd Rd in Wellford, SC – a completely renovated all-brick ranch on a spacious and level 0.89-acre lot with wide front and back yards. This home offers the perfect blend of space, style, and freedom — with 4 full rooms + separate office and 2 full bathrooms, all updated from top to bottom. Open floor plan with smooth ceilings and brand new luxury vinyl plank flooring Modern kitchen with new cabinetry, countertops, appliances, and lighting Spacious living and dining areas flooded with natural light Private home office/flex room – perfect for remote work or hobbies Fresh interior & exterior paint, updated plumbing, HVAC, electrical Covered front porch – a charming welcome Parking: Attached 2-car carport with paved driveway Lot: Flat 0.89 acre with space for a garden, shed, or play area Location: Just 10 minutes to Costco, Target, and WestGate Mall – plus fast access to I-26 & I-85 NO HOA – enjoy your space with freedom and no restrictions! This turnkey home is perfect for anyone seeking updated space, privacy, and convenience in a growing area. Come see it today — homes like this don’t last!
Zillow last checked: 8 hours ago
Listing updated: August 15, 2025 at 06:21pm
Listed by:
Roman Sydiuk 864-577-5909,
Success Properties, LLC
Bought with:
Ashley Jeter
Brand Name Real Estate Upstate
Source: Greater Greenville AOR,MLS#: 1555842
Facts & features
Interior
Bedrooms & bathrooms
- Bedrooms: 4
- Bathrooms: 3
- Full bathrooms: 2
- 1/2 bathrooms: 1
- Main level bathrooms: 2
- Main level bedrooms: 4
Primary bedroom
- Area: 400
- Dimensions: 20 x 20
Bedroom 2
- Area: 400
- Dimensions: 20 x 20
Bedroom 3
- Area: 400
- Dimensions: 20 x 20
Bedroom 4
- Area: 400
- Dimensions: 20 x 20
Primary bathroom
- Features: Dressing Room, Full Bath, Shower-Separate
Dining room
- Area: 120
- Dimensions: 12 x 10
Family room
- Area: 400
- Dimensions: 20 x 20
Kitchen
- Area: 140
- Dimensions: 14 x 10
Living room
- Area: 224
- Dimensions: 16 x 14
Bonus room
- Area: 140
- Dimensions: 14 x 10
Heating
- Electric
Cooling
- Electric
Appliances
- Included: Dishwasher, Disposal, Microwave, Electric Water Heater
- Laundry: 1st Floor
Features
- Ceiling Fan(s)
- Flooring: Laminate
- Basement: None
- Attic: Storage
- Has fireplace: No
- Fireplace features: None
Interior area
- Total structure area: 2,100
- Total interior livable area: 2,164 sqft
Property
Parking
- Total spaces: 2
- Parking features: Attached Carport, Carport, Asphalt
- Garage spaces: 2
- Has carport: Yes
- Has uncovered spaces: Yes
Features
- Levels: One
- Stories: 1
- Patio & porch: Front Porch
Lot
- Size: 0.89 Acres
- Features: Few Trees, 1/2 - Acre
- Topography: Level
Details
- Parcel number: 61000098.09
Construction
Type & style
- Home type: SingleFamily
- Architectural style: Ranch
- Property subtype: Single Family Residence, Residential
Materials
- Brick Veneer
- Foundation: Crawl Space
- Roof: Architectural
Utilities & green energy
- Sewer: Septic Tank
- Water: Public
Community & neighborhood
Community
- Community features: None
Location
- Region: Wellford
- Subdivision: None
Price history
| Date | Event | Price |
|---|---|---|
| 8/4/2025 | Sold | $355,000+4.4%$164/sqft |
Source: | ||
| 7/1/2025 | Contingent | $340,000$157/sqft |
Source: | ||
| 6/17/2025 | Price change | $340,000-2.9%$157/sqft |
Source: | ||
| 6/12/2025 | Price change | $350,000+1.4%$162/sqft |
Source: | ||
| 5/28/2025 | Price change | $345,000-1.3%$159/sqft |
Source: | ||
Public tax history
| Year | Property taxes | Tax assessment |
|---|---|---|
| 2025 | -- | $11,136 +77.9% |
| 2024 | $1,119 -0.2% | $6,259 |
| 2023 | $1,121 | $6,259 +15% |
Find assessor info on the county website
Neighborhood: 29385
Nearby schools
GreatSchools rating
- 6/10Fairforest Elementary SchoolGrades: PK-5Distance: 1.4 mi
- 2/10Fairforest Middle SchoolGrades: 6-8Distance: 3.4 mi
- 6/10Dorman High SchoolGrades: 9-12Distance: 9.7 mi
Schools provided by the listing agent
- Elementary: Fairforest
- Middle: Fairforest
- High: Dorman
Source: Greater Greenville AOR. This data may not be complete. We recommend contacting the local school district to confirm school assignments for this home.
Get a cash offer in 3 minutes
Find out how much your home could sell for in as little as 3 minutes with a no-obligation cash offer.
Estimated market value$363,300
Get a cash offer in 3 minutes
Find out how much your home could sell for in as little as 3 minutes with a no-obligation cash offer.
Estimated market value
$363,300

