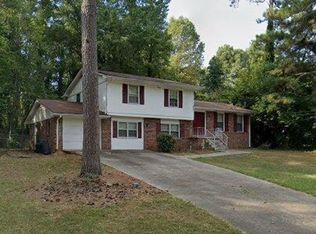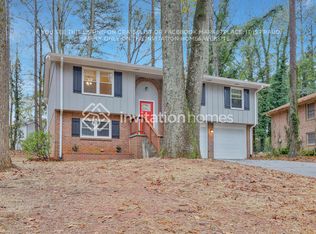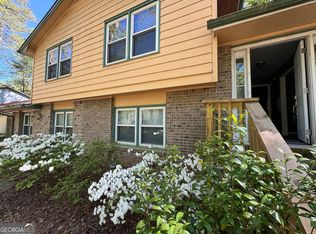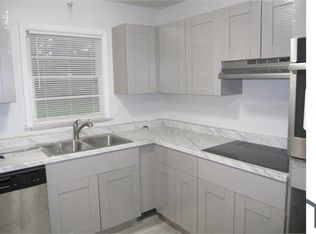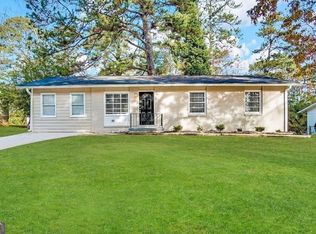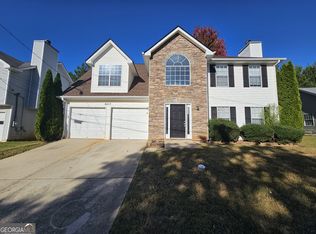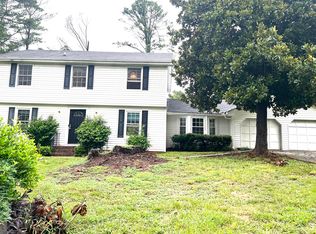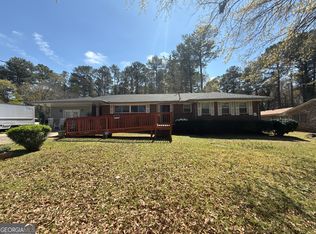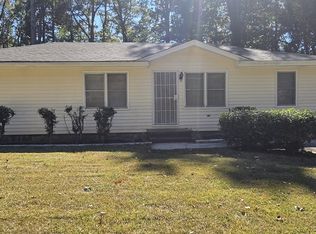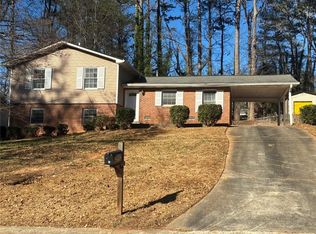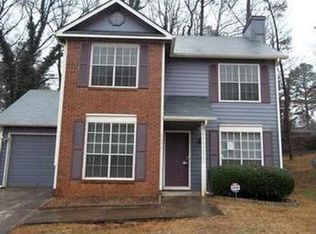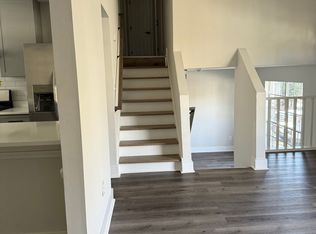Must See The Inside to Appreciate This Great Decatur Gem!!! Updated and Renovated All Brick Split level home in a beautiful quiet Decatur neighborhood with welcoming front porch open living room, dining room and kitchen combination has beautiful hardwood floors, granite counters and stainless steel appliances, that all overlook the lower level family room which is spacious and opens to the back patio, a bedroom, a full bathroom, and the laundry room round out the lower level, the upstairs has a large master bedroom and 2 generous secondary bedrooms, the bathroom has been renovated with tile and upgraded counters making this a great home for an individual, a family or investor. Must schedule showing through Showingtime.
Active
Price cut: $5K (1/12)
$244,900
2234 Newgate Dr, Decatur, GA 30035
4beds
1,808sqft
Est.:
Single Family Residence
Built in 1970
0.28 Acres Lot
$244,000 Zestimate®
$135/sqft
$-- HOA
What's special
Large master bedroomWelcoming front porchStainless steel appliancesDining roomGenerous secondary bedroomsGranite countersBeautiful hardwood floors
- 173 days |
- 189 |
- 11 |
Likely to sell faster than
Zillow last checked: 8 hours ago
Listing updated: January 14, 2026 at 10:06pm
Listed by:
Richard Dorsey 678-851-2448,
Alpine Properties, LLC
Source: GAMLS,MLS#: 10593599
Tour with a local agent
Facts & features
Interior
Bedrooms & bathrooms
- Bedrooms: 4
- Bathrooms: 2
- Full bathrooms: 2
Rooms
- Room types: Family Room, Great Room, Laundry
Dining room
- Features: Dining Rm/Living Rm Combo
Kitchen
- Features: Breakfast Area, Solid Surface Counters
Heating
- Forced Air
Cooling
- Central Air
Appliances
- Included: Dishwasher, Oven/Range (Combo), Refrigerator, Stainless Steel Appliance(s)
- Laundry: In Hall, Laundry Closet
Features
- Double Vanity, High Ceilings
- Flooring: Hardwood
- Basement: None
- Has fireplace: No
Interior area
- Total structure area: 1,808
- Total interior livable area: 1,808 sqft
- Finished area above ground: 1,808
- Finished area below ground: 0
Property
Parking
- Total spaces: 2
- Parking features: Carport
- Has carport: Yes
Features
- Levels: Multi/Split
- Patio & porch: Patio, Porch
Lot
- Size: 0.28 Acres
- Features: Sloped
Details
- Parcel number: 15 157 02 160
Construction
Type & style
- Home type: SingleFamily
- Architectural style: Traditional
- Property subtype: Single Family Residence
Materials
- Brick
- Roof: Composition
Condition
- Updated/Remodeled
- New construction: No
- Year built: 1970
Utilities & green energy
- Electric: 220 Volts
- Sewer: Public Sewer
- Water: Public
- Utilities for property: Cable Available, Natural Gas Available
Community & HOA
Community
- Features: Street Lights, Near Public Transport, Near Shopping
- Subdivision: Easterwood
HOA
- Has HOA: No
- Services included: None
Location
- Region: Decatur
Financial & listing details
- Price per square foot: $135/sqft
- Tax assessed value: $183,100
- Annual tax amount: $2,338
- Date on market: 8/28/2025
- Cumulative days on market: 173 days
- Listing agreement: Exclusive Right To Sell
- Listing terms: Conventional,FHA,VA Loan
Estimated market value
$244,000
$232,000 - $256,000
$2,149/mo
Price history
Price history
| Date | Event | Price |
|---|---|---|
| 1/12/2026 | Price change | $244,900-2%$135/sqft |
Source: | ||
| 9/18/2025 | Price change | $249,900-3.8%$138/sqft |
Source: | ||
| 8/28/2025 | Listed for sale | $259,900+190.4%$144/sqft |
Source: | ||
| 2/24/2017 | Sold | $89,500+2.3%$50/sqft |
Source: Public Record Report a problem | ||
| 2/14/2017 | Pending sale | $87,500$48/sqft |
Source: AVERY & ASSOCIATES REALTY #8038312 Report a problem | ||
Public tax history
Public tax history
| Year | Property taxes | Tax assessment |
|---|---|---|
| 2025 | $2,066 -11.6% | $73,240 -12.4% |
| 2024 | $2,338 +92% | $83,600 +32.2% |
| 2023 | $1,218 -20.3% | $63,240 +21.4% |
Find assessor info on the county website
BuyAbility℠ payment
Est. payment
$1,463/mo
Principal & interest
$1263
Property taxes
$200
Climate risks
Neighborhood: 30035
Nearby schools
GreatSchools rating
- 3/10Snapfinger Elementary SchoolGrades: PK-5Distance: 1.3 mi
- 3/10Columbia Middle SchoolGrades: 6-8Distance: 2.7 mi
- 2/10Columbia High SchoolGrades: 9-12Distance: 1.4 mi
Schools provided by the listing agent
- Elementary: Snapfinger
- Middle: Columbia
- High: Columbia
Source: GAMLS. This data may not be complete. We recommend contacting the local school district to confirm school assignments for this home.
Open to renting?
Browse rentals near this home.- Loading
- Loading
