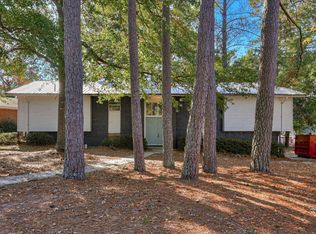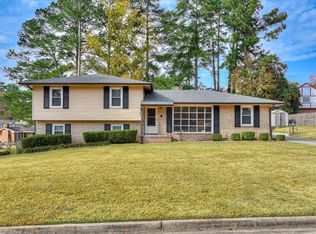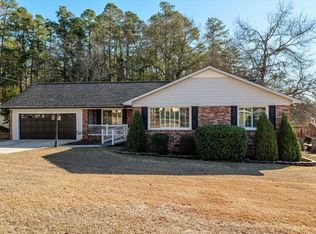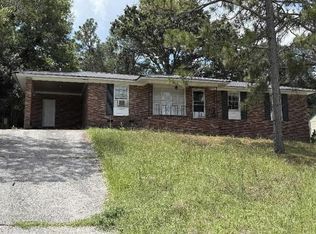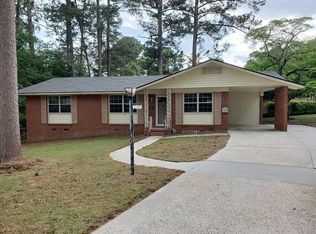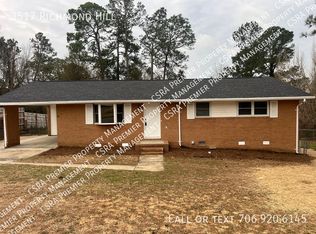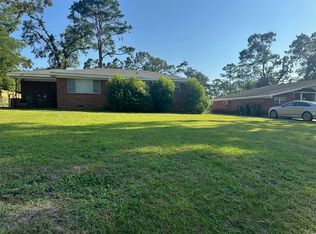Charming brick tri-level with plenty of space. This home features a 2-car carport and hardwood floors on the main level, with even more hiding under the carpet. The kitchen shines with a brand-new built-in oven, cooktop, and microwave, plus a newer dishwasher. You'll find both a formal living room and dining room, along with a cozy great room centered around a fireplace. Upstairs, the spacious owner's suite includes a large bathroom, while two additional bedrooms share a convenient half bath. Downstairs, the finished basement offers new plank flooring, two oversized bedrooms, a full bathroom, laundry room with a new light fixture, and a private exterior entrance—making it ideal for a rental, in-law suite, or guest space. Step out back to your own private oasis with a beautiful in-ground pool, a brand-new liner and pool pump, perfect for relaxing or entertaining all summer long!
For sale
$275,000
2234 Silverdale Road, Augusta, GA 30906
5beds
2,152sqft
Est.:
Single Family Residence
Built in 1966
0.34 Acres Lot
$273,500 Zestimate®
$128/sqft
$-- HOA
What's special
Finished basementIn-ground poolHardwood floorsDining roomGreat roomLarge bathroomNew plank flooring
- 214 days |
- 1,595 |
- 89 |
Zillow last checked: 8 hours ago
Listing updated: January 17, 2026 at 10:08am
Listed by:
Lili M Youngblood 706-829-2500,
Meybohm Real Estate - Wheeler
Source: Hive MLS,MLS#: 544856
Tour with a local agent
Facts & features
Interior
Bedrooms & bathrooms
- Bedrooms: 5
- Bathrooms: 3
- Full bathrooms: 2
- 1/2 bathrooms: 1
Rooms
- Room types: Entrance Foyer, Living Room, Dining Room, Great Room, Master Bedroom, Bedroom 2, Bedroom 3, Bedroom 4, Bedroom 5, Laundry
Primary bedroom
- Level: Upper
- Dimensions: 14 x 13
Bedroom 2
- Level: Upper
- Dimensions: 12 x 12
Bedroom 3
- Level: Upper
- Dimensions: 12 x 9
Bedroom 4
- Level: Basement
- Dimensions: 14 x 12
Bedroom 5
- Level: Basement
- Dimensions: 17 x 10
Dining room
- Level: Main
- Dimensions: 11 x 11
Other
- Level: Main
- Dimensions: 11 x 4
Great room
- Level: Main
- Dimensions: 19 x 13
Kitchen
- Level: Main
- Dimensions: 13 x 12
Laundry
- Level: Basement
- Dimensions: 14 x 10
Living room
- Level: Main
- Dimensions: 16 x 11
Heating
- Fireplace(s), Forced Air
Cooling
- Ceiling Fan(s), Central Air
Appliances
- Included: Built-In Electric Oven, Cooktop, Dishwasher, Gas Water Heater, Microwave, Refrigerator, Washer
Features
- Blinds, Cable Available, Entrance Foyer, Paneling, Security System Owned, Walk-In Closet(s), Wall Paper, Washer Hookup, Electric Dryer Hookup
- Flooring: Carpet, Ceramic Tile, Hardwood, Vinyl
- Basement: Exterior Entry,Finished,Full,Interior Entry
- Attic: Scuttle
- Number of fireplaces: 1
- Fireplace features: Great Room
Interior area
- Total structure area: 2,152
- Total interior livable area: 2,152 sqft
Property
Parking
- Total spaces: 2
- Parking features: Attached Carport
- Carport spaces: 2
Accessibility
- Accessibility features: Accessibility Features, Accessible Approach with Ramp, Stair Lift
Features
- Levels: Tri-Level
- Patio & porch: Covered, Patio
- Exterior features: Insulated Doors, Insulated Windows
- Has private pool: Yes
- Pool features: In Ground, Vinyl
- Fencing: Fenced
Lot
- Size: 0.34 Acres
- Dimensions: 103' x 151'
Details
- Parcel number: 1213043000
Construction
Type & style
- Home type: SingleFamily
- Architectural style: Split Level
- Property subtype: Single Family Residence
Materials
- Brick
- Foundation: Crawl Space
- Roof: Composition
Condition
- Updated/Remodeled
- New construction: No
- Year built: 1966
Utilities & green energy
- Sewer: Public Sewer
- Water: Public
Community & HOA
Community
- Subdivision: Mount Vernon
HOA
- Has HOA: No
Location
- Region: Augusta
Financial & listing details
- Price per square foot: $128/sqft
- Tax assessed value: $201,980
- Annual tax amount: $1,034
- Date on market: 7/23/2025
- Cumulative days on market: 214 days
- Listing terms: Cash,Conventional,FHA,VA Loan
Estimated market value
$273,500
$260,000 - $287,000
$2,258/mo
Price history
Price history
| Date | Event | Price |
|---|---|---|
| 11/8/2025 | Price change | $275,000-1.8%$128/sqft |
Source: | ||
| 7/24/2025 | Listed for sale | $280,000$130/sqft |
Source: | ||
Public tax history
Public tax history
| Year | Property taxes | Tax assessment |
|---|---|---|
| 2024 | $1,034 +14.7% | $80,792 +0.4% |
| 2023 | $902 -9.1% | $80,472 +28.5% |
| 2022 | $992 +5.1% | $62,620 +21% |
| 2021 | $944 -3.9% | $51,757 |
| 2020 | $983 -0.5% | $51,757 |
| 2019 | $987 +4% | $51,757 |
| 2018 | $949 -3.9% | $51,757 |
| 2017 | $987 +3.9% | $51,757 |
| 2016 | $950 | $51,757 |
| 2015 | $950 +0% | $51,757 |
| 2014 | $950 | $51,757 |
| 2013 | -- | -- |
| 2012 | -- | -- |
| 2011 | -- | -- |
| 2010 | -- | -- |
| 2009 | -- | -- |
| 2008 | -- | -- |
| 2007 | -- | -- |
| 2005 | -- | -- |
| 2004 | -- | -- |
| 2001 | -- | -- |
| 2000 | -- | -- |
Find assessor info on the county website
BuyAbility℠ payment
Est. payment
$1,509/mo
Principal & interest
$1294
Property taxes
$215
Climate risks
Neighborhood: Southside
Nearby schools
GreatSchools rating
- 3/10Richmond Hill K-8Grades: PK-8Distance: 0.4 mi
- 2/10Butler High SchoolGrades: 9-12Distance: 1.8 mi
Schools provided by the listing agent
- Elementary: Richmond Hill K-8
- Middle: Richmond Hill K-8
- High: Butler Comp.
Source: Hive MLS. This data may not be complete. We recommend contacting the local school district to confirm school assignments for this home.
