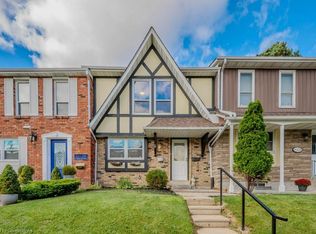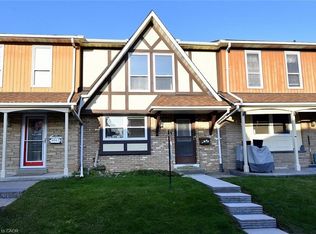The prettiest 3 bedroom townhouse in Forest Heights complex, completely renovated from top to bottom! White oak engineered hardwood throughout the main level. Kitchen has brand new white shaker-style cabinetry, quartz counters, stainless steel farmhouse sink, slide-in stove, hood vent, fridge & built-in panelled dishwasher and is open to the dining room. Living room has large picture window and glass sliding door walk-out to the rear patio. The second level has new broadloom throughout. Large master bedroom has a walk-in closet with built-ins and 2 large windows overlooking the front yard. The completely renovated 5pc bath has porcelain tile floors, double vanity with marble counter and undermounted sinks, tub/shower combination with tile surround. The fully finished basement has a large recreation area, new vinyl flooring throughout, inside entry from parking garage, mudroom with shower - ideal for a dog wash station. There is also a laundry room with sink & faucet, washer & dryer and plenty of storage space. Complex amenities include indoor swimming pool, party room and visitor parking. 2 underground parking spaces are included. Ideally located close to public transit, parks, trails, schools and shopping. Seller is RREA. Offers, if any, to be reviewed on Monday, March 22 @ 6 pm.
This property is off market, which means it's not currently listed for sale or rent on Zillow. This may be different from what's available on other websites or public sources.


