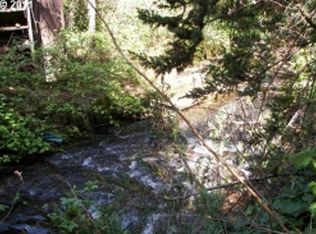Sold
$710,000
22345 S Poplar Rd, Estacada, OR 97023
4beds
1,952sqft
Residential, Single Family Residence
Built in 1940
1.01 Acres Lot
$707,400 Zestimate®
$364/sqft
$2,480 Estimated rent
Home value
$707,400
$665,000 - $750,000
$2,480/mo
Zestimate® history
Loading...
Owner options
Explore your selling options
What's special
Time to get out of the city? Take a look at this truly one-of-a-kind home with plenty of peace and quiet! Estacada is a bedroom community of Portland and is only about 27 miles away but has all the benefits of small-town living. Rare opportunity to own a private 4-bedroom, 2-bath retreat along year-round Dubois Creek, set on over an acre of fenced property. This home blends historic charm with modern updates, including a remodeled Craftsman kitchen with custom cabinetry. The living room was a former hunting cabin and features vaulted beamed ceilings, a handmade stone fireplace, and a Vermont-made soapstone wood stove. The lower level offers extra living space with a bedroom, bath, laundry, and separate entrance—ideal for guests. A detached 688-square-foot artist studio includes a 73-square-foot office with creek views, wired for ethernet. The property boasts garden plots, fruit trees, a wading pool in the creek, and a patio off the primary bedroom wired for a hot tub with forest and creek views. Unique historical touches include a railing and lamp from Portland’s old Morrison Bridge. French doors off the dining room to patio that overlooks the creek. Wildlife abounds in the surrounding old-growth forest, with eagles, owls, and trout in the creek. Nearby downtown Estacada, the Clackamas River, and Milo McIver State Park, this secluded home offers nature, creative space, and room for gatherings. Schedule a viewing today!
Zillow last checked: 8 hours ago
Listing updated: November 08, 2025 at 09:00pm
Listed by:
Gabi Carnivali 503-307-3219,
Oregon First
Bought with:
Heather Randall, 201214843
eXp Realty, LLC
Source: RMLS (OR),MLS#: 227717221
Facts & features
Interior
Bedrooms & bathrooms
- Bedrooms: 4
- Bathrooms: 2
- Full bathrooms: 2
- Main level bathrooms: 1
Primary bedroom
- Features: Beamed Ceilings, Exterior Entry, Closet, Vaulted Ceiling, Wallto Wall Carpet
- Level: Main
Bedroom 2
- Features: Closet, High Ceilings, Wallto Wall Carpet
- Level: Upper
Bedroom 3
- Features: High Ceilings, Wallto Wall Carpet
- Level: Upper
Bedroom 4
- Features: Closet
- Level: Lower
Dining room
- Features: Beamed Ceilings, French Doors, Patio, Wood Floors
- Level: Main
Kitchen
- Features: Beamed Ceilings, Country Kitchen, Dishwasher, Island, Pantry, Updated Remodeled, Convection Oven, Free Standing Range, Free Standing Refrigerator, High Ceilings, Wood Floors
- Level: Main
Living room
- Features: Beamed Ceilings, Fireplace, Vaulted Ceiling, Wood Floors, Wood Stove
- Level: Main
Heating
- Heat Pump, Wood Stove, Fireplace(s)
Cooling
- Central Air, Heat Pump
Appliances
- Included: Convection Oven, Dishwasher, Free-Standing Range, Free-Standing Refrigerator, Range Hood, Stainless Steel Appliance(s), Washer/Dryer, Electric Water Heater
- Laundry: Laundry Room
Features
- Vaulted Ceiling(s), Closet, Bathtub, High Ceilings, Beamed Ceilings, Country Kitchen, Kitchen Island, Pantry, Updated Remodeled
- Flooring: Wall to Wall Carpet, Wood
- Doors: French Doors
- Windows: Wood Frames
- Basement: Crawl Space,Finished,Full
- Number of fireplaces: 1
- Fireplace features: Stove, Wood Burning, Wood Burning Stove
Interior area
- Total structure area: 1,952
- Total interior livable area: 1,952 sqft
Property
Parking
- Parking features: Driveway, RV Access/Parking
- Has uncovered spaces: Yes
Features
- Stories: 3
- Patio & porch: Patio
- Exterior features: Yard, Exterior Entry
- Has view: Yes
- View description: Creek/Stream, Trees/Woods
- Has water view: Yes
- Water view: Creek/Stream
- Waterfront features: Creek
- Body of water: Dubois Creek
Lot
- Size: 1.01 Acres
- Features: Gentle Sloping, Level, Private, Trees, Wooded, Acres 1 to 3
Details
- Additional structures: RVParking
- Parcel number: 00950563
- Zoning: RRFF-5
Construction
Type & style
- Home type: SingleFamily
- Architectural style: Farmhouse
- Property subtype: Residential, Single Family Residence
Materials
- Cedar, Shake Siding, Wood Siding
- Foundation: Concrete Perimeter, Slab
- Roof: Metal
Condition
- Updated/Remodeled
- New construction: No
- Year built: 1940
Utilities & green energy
- Sewer: Septic Tank
- Water: Private, Well
Community & neighborhood
Security
- Security features: Security System Owned
Location
- Region: Estacada
Other
Other facts
- Listing terms: Cash,Conventional
- Road surface type: Paved
Price history
| Date | Event | Price |
|---|---|---|
| 9/4/2025 | Sold | $710,000-2.1%$364/sqft |
Source: | ||
| 7/12/2025 | Pending sale | $725,000$371/sqft |
Source: | ||
| 6/26/2025 | Price change | $725,000-3.3%$371/sqft |
Source: | ||
| 4/24/2025 | Listed for sale | $749,900+116.8%$384/sqft |
Source: | ||
| 8/18/2006 | Sold | $345,900+41.3%$177/sqft |
Source: Public Record Report a problem | ||
Public tax history
| Year | Property taxes | Tax assessment |
|---|---|---|
| 2024 | $2,631 +2.2% | $204,245 +3% |
| 2023 | $2,574 +2.9% | $198,297 +3% |
| 2022 | $2,501 +2.8% | $192,522 +3% |
Find assessor info on the county website
Neighborhood: 97023
Nearby schools
GreatSchools rating
- 5/10Clackamas River Elementary SchoolGrades: K-5Distance: 0.7 mi
- 3/10Estacada Junior High SchoolGrades: 6-8Distance: 0.8 mi
- 4/10Estacada High SchoolGrades: 9-12Distance: 1.2 mi
Schools provided by the listing agent
- Elementary: Clackamas River
- Middle: Estacada
- High: Estacada
Source: RMLS (OR). This data may not be complete. We recommend contacting the local school district to confirm school assignments for this home.

Get pre-qualified for a loan
At Zillow Home Loans, we can pre-qualify you in as little as 5 minutes with no impact to your credit score.An equal housing lender. NMLS #10287.
Sell for more on Zillow
Get a free Zillow Showcase℠ listing and you could sell for .
$707,400
2% more+ $14,148
With Zillow Showcase(estimated)
$721,548