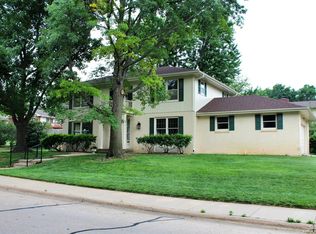Sold
Price Unknown
2235 Edgehill Rd, Salina, KS 67401
5beds
4,004sqft
Single Family Onsite Built
Built in 1963
0.31 Acres Lot
$293,000 Zestimate®
$--/sqft
$2,258 Estimated rent
Home value
$293,000
$246,000 - $349,000
$2,258/mo
Zestimate® history
Loading...
Owner options
Explore your selling options
What's special
5 beds, 3.5 baths, 2,002 sqft 2235 Edgehill Rd – Salina, KS This spacious brick beauty is nestled in one of Salina’s most loved neighborhoods— with a new roof, walk out basement and main floor laundry! The backyard is a total dream with peaceful views, an upper deck for morning coffee and a lower patio perfect for summer BBQs, evening chats, or just soaking in the view. Inside you’ll find plenty of room to spread out, multiple living spaces, 5 large bedrooms, and some recent updates that add a fresh feel while keeping that cozy, classic charm.
Zillow last checked: 10 hours ago
Listing updated: August 20, 2025 at 08:04pm
Listed by:
John Klassen 785-201-4341,
SalinaHomes
Source: SCKMLS,MLS#: 656098
Facts & features
Interior
Bedrooms & bathrooms
- Bedrooms: 5
- Bathrooms: 4
- Full bathrooms: 3
- 1/2 bathrooms: 1
Primary bedroom
- Description: Luxury Vinyl
- Level: Main
- Area: 240.09
- Dimensions: 15.9 x 15.10
Bedroom
- Description: Luxury Vinyl
- Level: Main
- Area: 172.36
- Dimensions: 12.4 x 13.9
Bedroom
- Description: Luxury Vinyl
- Level: Main
- Area: 140.39
- Dimensions: 13.9 x 10.10
Bedroom
- Description: Carpet
- Level: Basement
- Area: 271.89
- Dimensions: 17.1 x 15.9
Bedroom
- Description: Other
- Level: Basement
- Area: 320.04
- Dimensions: 25.2 x 12.7
Dining room
- Description: Wood
- Level: Main
- Area: 308.46
- Dimensions: 19.4 x 15.9
Kitchen
- Description: Luxury Vinyl
- Level: Main
- Area: 121.41
- Dimensions: 17.10 x 7.10
Living room
- Description: Carpet
- Level: Main
- Area: 373.92
- Dimensions: 26.5 x 14.11
Recreation room
- Description: Tile
- Level: Basement
- Area: 732.33
- Dimensions: 23.7 x 30.9
Heating
- Forced Air
Cooling
- Central Air
Appliances
- Included: Dishwasher, Refrigerator, Range
- Laundry: Main Level
Features
- Ceiling Fan(s), Walk-In Closet(s)
- Flooring: Hardwood
- Basement: Finished
- Number of fireplaces: 2
- Fireplace features: Two
Interior area
- Total interior livable area: 4,004 sqft
- Finished area above ground: 2,002
- Finished area below ground: 2,002
Property
Parking
- Total spaces: 2
- Parking features: Attached
- Garage spaces: 2
Features
- Levels: One
- Stories: 1
- Fencing: Wood
Lot
- Size: 0.31 Acres
- Features: Standard
Details
- Parcel number: 0850941702013019.000
Construction
Type & style
- Home type: SingleFamily
- Architectural style: Ranch
- Property subtype: Single Family Onsite Built
Materials
- Frame
- Foundation: Full, Walk Out At Grade, Day Light
- Roof: Composition
Condition
- Year built: 1963
Utilities & green energy
- Utilities for property: Sewer Available
Community & neighborhood
Location
- Region: Salina
- Subdivision: COUNTRY CLUB HEIGHTS
HOA & financial
HOA
- Has HOA: No
Other
Other facts
- Ownership: Individual
- Road surface type: Paved
Price history
Price history is unavailable.
Public tax history
| Year | Property taxes | Tax assessment |
|---|---|---|
| 2024 | $4,061 -2.2% | $30,418 -1% |
| 2023 | $4,153 | $30,728 +7.2% |
| 2022 | -- | $28,670 +16.7% |
Find assessor info on the county website
Neighborhood: 67401
Nearby schools
GreatSchools rating
- 7/10Meadowlark Ridge Elementary SchoolGrades: PK-5Distance: 0.2 mi
- 6/10Lakewood Middle SchoolGrades: 6-8Distance: 1.3 mi
- 4/10Salina High CentralGrades: 9-12Distance: 1.8 mi
Schools provided by the listing agent
- Elementary: Meadowlark
- Middle: Lakewood
- High: Salina Central
Source: SCKMLS. This data may not be complete. We recommend contacting the local school district to confirm school assignments for this home.
