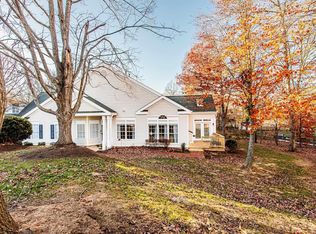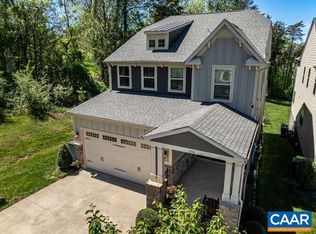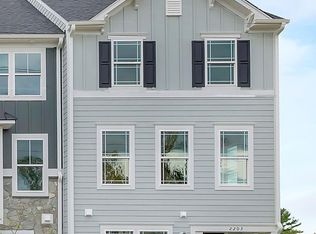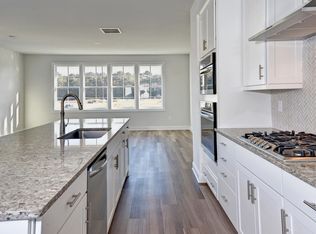THIS EVER POPULAR "ALBEMARLE" FLOORPLAN WAS BUILT BY SOUTHLAND HOMES ON A FABULOUS SPACIOUS CORNER LOT. NEWLY UPDATED KITCHEN WITH GRANITE TOPS AND MARBLE BACKSPLASH EILL WALK RIGHT INTO A FAMILY ROOM WITH CATHEDRAL CEILING, BUILT-IN BOOKCASES AND GAS FIREPLACE. SPACIOUS UPDATED BATHROOMS WITH MARBLE VANITY TOPS. OTHER AMENITIES INCLUDE HARDWOOD FLOORS, FRONT LIBRARY WITH BAY WINDOW, ELABORATE INTERIOR TRIM WORK, NEW GAS COOKTOP, LARGE NEWLY STAINED DECK AND MUCH MORE. CALL FOR A COMPLETE LIST OF REFURBISHINGS. THE ELEMENTARY TO MIDDLE SCHOOL COMBO OF BAKER-BUTLER AND SUTHERLAND ARE CONSIDERED TO BE AT THE TOP OF THE SCALE FOR ALBEMARLE COUNTY.
This property is off market, which means it's not currently listed for sale or rent on Zillow. This may be different from what's available on other websites or public sources.




