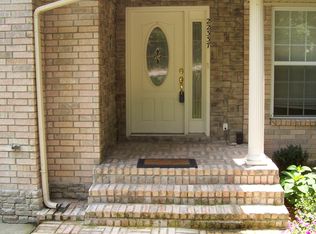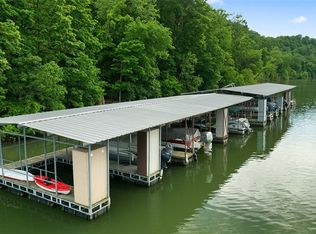Sold for $535,000
$535,000
22359 Derik Rd, Springdale, AR 72764
4beds
2,780sqft
Single Family Residence
Built in 2002
1.64 Acres Lot
$-- Zestimate®
$192/sqft
$3,427 Estimated rent
Home value
Not available
Estimated sales range
Not available
$3,427/mo
Zestimate® history
Loading...
Owner options
Explore your selling options
What's special
Seller offering up to 1% in closing costs paid!!! Don't miss this lake property - Tucked away on a private road is a 2,780 sqft home with 4 bedrooms, 3 baths, a community 12x28 boat slip, large shop & a seasonal lake view! Located on 1.64 acres, the property also features a wood-burning fireplace that can warm the entire home The eat-in kitchen features granite countertops, stainless steel appliances, freshly stripped & re-stained cabinets, & new hardware. The spacious primary suite includes a luxurious bathroom with a large walk-in shower & walk-in closet. Downstairs, you'll find a finished basement with a 2nd living area, bedroom & a bonus room with a wet bar, ideal for entertaining. Step outside to enjoy two expansive decks—1 upstairs & 1 downstairs. The downstairs deck includes a hot tub/firepit. 30x35 workshop with 12-ft garage door & built-in workbench provides excellent space for hobbies. 12x16 shed adds even more storage. Both house & shed -new roofs-2023. Added permanent lights on exterior feature.
Zillow last checked: 8 hours ago
Listing updated: February 11, 2026 at 11:26am
Listed by:
Kimberly Wilichowski 479-445-9389,
1 Percent Lists Arkansas Real Estate,
Teran Gardner 479-899-7583,
1 Percent Lists Arkansas Real Estate
Bought with:
Christopher Erstine, SA00058149
Weichert REALTORS - The Griffin Company Springdale
Source: ArkansasOne MLS,MLS#: 1307425 Originating MLS: Northwest Arkansas Board of REALTORS MLS
Originating MLS: Northwest Arkansas Board of REALTORS MLS
Facts & features
Interior
Bedrooms & bathrooms
- Bedrooms: 4
- Bathrooms: 3
- Full bathrooms: 3
Primary bedroom
- Level: Main
- Dimensions: 16'3" x 14'
Bedroom
- Level: Main
- Dimensions: 10'5" x 10'9"
Bedroom
- Level: Main
- Dimensions: 10'5" x 10'9"
Bedroom
- Level: Basement
- Dimensions: 15'8' x 14'3"
Primary bathroom
- Level: Main
Bathroom
- Level: Main
Bathroom
- Level: Basement
Bonus room
- Level: Basement
- Dimensions: 12'4" x 22'9"
Eat in kitchen
- Level: Main
- Dimensions: 12'9" x 15'5"
Family room
- Level: Basement
- Dimensions: 14'8" x 17'10
Living room
- Level: Main
- Dimensions: 18'4" x 19'6"
Utility room
- Level: Main
- Dimensions: 7'1" x 5'7"
Heating
- Central, Electric
Cooling
- Central Air, Electric
Appliances
- Included: Convection Oven, Dishwasher, Electric Cooktop, Electric Range, Electric Water Heater, Disposal, Microwave Hood Fan, Microwave, Refrigerator, Smooth Cooktop, Plumbed For Ice Maker
- Laundry: Washer Hookup, Dryer Hookup
Features
- Attic, Wet Bar, Built-in Features, Ceiling Fan(s), Eat-in Kitchen, Split Bedrooms, Storage, Walk-In Closet(s), Window Treatments
- Flooring: Carpet, Concrete, Wood
- Windows: Blinds
- Basement: Full,Finished,Walk-Out Access,Crawl Space
- Number of fireplaces: 1
- Fireplace features: Living Room, Wood Burning
Interior area
- Total structure area: 2,780
- Total interior livable area: 2,780 sqft
Property
Parking
- Total spaces: 2
- Parking features: Attached, Garage, Garage Door Opener
- Has attached garage: Yes
- Covered spaces: 2
Features
- Levels: Two
- Stories: 2
- Patio & porch: Covered, Deck
- Exterior features: Concrete Driveway
- Pool features: None
- Fencing: Back Yard,Chain Link,Fenced,Partial
- Has view: Yes
- View description: Seasonal View
- Body of water: Beaver Lake
Lot
- Size: 1.64 Acres
- Features: Cleared, Landscaped, Near Park, Open Lot, Subdivision, Sloped, Wooded
Details
- Additional structures: Outbuilding, Workshop
- Parcel number: 53003528000
- Special conditions: None
Construction
Type & style
- Home type: SingleFamily
- Property subtype: Single Family Residence
Materials
- Rock, Stucco
- Foundation: Crawlspace
- Roof: Architectural,Shingle
Condition
- New construction: No
- Year built: 2002
Utilities & green energy
- Sewer: Septic Tank
- Water: Public
- Utilities for property: Electricity Available, Septic Available, Water Available
Community & neighborhood
Security
- Security features: Smoke Detector(s)
Community
- Community features: Dock, Boat Slip, Lake, Near National Forest, Near State Park, Park
Location
- Region: Springdale
- Subdivision: War Eagle Cove Ph Iv
HOA & financial
HOA
- HOA fee: $100 annually
- Services included: Other
Other
Other facts
- Road surface type: Paved
Price history
| Date | Event | Price |
|---|---|---|
| 2/11/2026 | Sold | $535,000-7%$192/sqft |
Source: | ||
| 1/5/2026 | Price change | $575,000-0.9%$207/sqft |
Source: | ||
| 12/1/2025 | Price change | $580,000-1.7%$209/sqft |
Source: | ||
| 10/21/2025 | Price change | $590,000-1.7%$212/sqft |
Source: | ||
| 8/28/2025 | Price change | $600,000-2.3%$216/sqft |
Source: | ||
Public tax history
| Year | Property taxes | Tax assessment |
|---|---|---|
| 2024 | $3,739 +5.6% | $89,232 +4.8% |
| 2023 | $3,542 +1.8% | $85,176 +5% |
| 2022 | $3,478 | $81,120 |
Find assessor info on the county website
Neighborhood: 72764
Nearby schools
GreatSchools rating
- 6/10Sonora Elementary SchoolGrades: PK-5Distance: 4.3 mi
- 5/10Sonora Middle SchoolGrades: 6-7Distance: 4.4 mi
- 4/10Springdale High SchoolGrades: 10-12Distance: 8.5 mi
Schools provided by the listing agent
- District: Springdale
Source: ArkansasOne MLS. This data may not be complete. We recommend contacting the local school district to confirm school assignments for this home.
Get pre-qualified for a loan
At Zillow Home Loans, we can pre-qualify you in as little as 5 minutes with no impact to your credit score.An equal housing lender. NMLS #10287.

