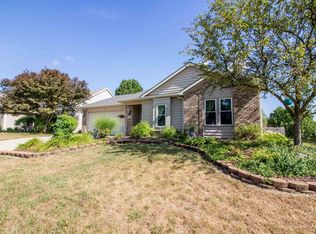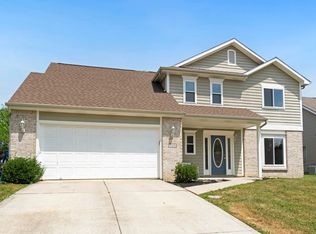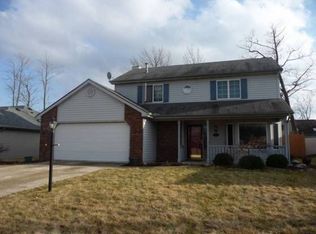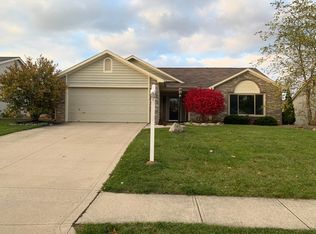For more information on this home and more, please visit www.century21bradley.com. This is a real find! This is an open concept home which has a spacious family room with a gas fireplace, cathedral ceiling, and sound system. The floors have been updated throughout. You can relax in the screened porch, covered porch, or the open patio. The master bedroom has a trey ceiling&ceiling fan with an additional sitting room. The master bath has double s inks, walk-in shower, and a nice garden tub. The finished garage has pegboard. The home is well built with Pella windows, lighted closets, and solid six panel doors. Don't miss this great opportunity!
This property is off market, which means it's not currently listed for sale or rent on Zillow. This may be different from what's available on other websites or public sources.




