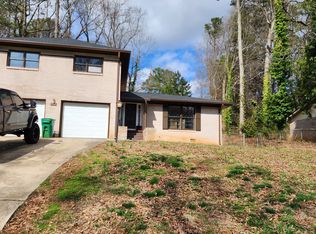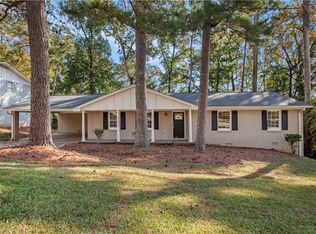Closed
$245,500
2236 Chestnut Hill Cir, Decatur, GA 30032
4beds
2,024sqft
Single Family Residence
Built in 1969
0.27 Acres Lot
$-- Zestimate®
$121/sqft
$1,912 Estimated rent
Home value
Not available
Estimated sales range
Not available
$1,912/mo
Zestimate® history
Loading...
Owner options
Explore your selling options
What's special
Welcome to your dream home! This charming split-level residence features 4 spacious bedrooms and 3 well-appointed bathrooms. The modern kitchen is a chef's delight with pristine white cabinetry, elegant stone countertops, and stainless steel appliances, perfectly complemented by a seamless flow of carpet, tile, and hardwood flooring throughout. Enjoy both comfort and style in the inviting living areas, while the expansive garage provides ample storage and convenience. Step outside to a large, fully fenced backyard complete with a relaxing patio and a welcoming front porch ideal for outdoor entertaining and family gatherings. Don't miss this exceptional opportunity to experience quality living in a home that truly has it all!
Zillow last checked: 8 hours ago
Listing updated: December 19, 2025 at 03:22pm
Listed by:
Kerry Kretchmer 602-483-6828,
Mainstay Brokerage
Bought with:
Eric Halverson, 281085
Real Broker LLC
Source: GAMLS,MLS#: 10466601
Facts & features
Interior
Bedrooms & bathrooms
- Bedrooms: 4
- Bathrooms: 3
- Full bathrooms: 2
- 1/2 bathrooms: 1
Heating
- Forced Air, Other
Cooling
- Central Air
Appliances
- Included: Dishwasher, Microwave, Refrigerator
- Laundry: Other
Features
- Other
- Flooring: Carpet, Hardwood
- Windows: Window Treatments
- Basement: Exterior Entry,Interior Entry
- Has fireplace: No
- Common walls with other units/homes: No Common Walls
Interior area
- Total structure area: 2,024
- Total interior livable area: 2,024 sqft
- Finished area above ground: 2,024
- Finished area below ground: 0
Property
Parking
- Parking features: Attached, Garage
- Has attached garage: Yes
Features
- Levels: Multi/Split
- Patio & porch: Patio
- Exterior features: Other
- Fencing: Chain Link
- Body of water: None
Lot
- Size: 0.27 Acres
- Features: Other
Details
- Parcel number: 15 156 16 036
- Special conditions: As Is
Construction
Type & style
- Home type: SingleFamily
- Architectural style: Ranch
- Property subtype: Single Family Residence
Materials
- Brick
- Roof: Composition
Condition
- Resale
- New construction: No
- Year built: 1969
Utilities & green energy
- Sewer: Public Sewer
- Water: Public
- Utilities for property: Other
Community & neighborhood
Community
- Community features: None
Location
- Region: Decatur
- Subdivision: Chestnut Hill
HOA & financial
HOA
- Has HOA: No
- Services included: None
Other
Other facts
- Listing agreement: Exclusive Right To Sell
- Listing terms: Cash,Conventional,FHA,VA Loan
Price history
| Date | Event | Price |
|---|---|---|
| 12/12/2025 | Sold | $245,500-1.4%$121/sqft |
Source: | ||
| 11/10/2025 | Pending sale | $249,000$123/sqft |
Source: | ||
| 10/24/2025 | Listed for sale | $249,000$123/sqft |
Source: | ||
| 10/1/2025 | Pending sale | $249,000$123/sqft |
Source: | ||
| 9/26/2025 | Listed for sale | $249,000$123/sqft |
Source: | ||
Public tax history
| Year | Property taxes | Tax assessment |
|---|---|---|
| 2025 | $5,373 +0% | $111,919 |
| 2024 | $5,372 +1% | $111,919 0% |
| 2023 | $5,321 +22.6% | $111,920 +23.8% |
Find assessor info on the county website
Neighborhood: Candler-Mcafee
Nearby schools
GreatSchools rating
- 3/10Snapfinger Elementary SchoolGrades: PK-5Distance: 0.5 mi
- 3/10Columbia Middle SchoolGrades: 6-8Distance: 2.3 mi
- 2/10Columbia High SchoolGrades: 9-12Distance: 0.5 mi
Schools provided by the listing agent
- Elementary: Snapfinger
- Middle: Columbia
- High: Columbia
Source: GAMLS. This data may not be complete. We recommend contacting the local school district to confirm school assignments for this home.
Get pre-qualified for a loan
At Zillow Home Loans, we can pre-qualify you in as little as 5 minutes with no impact to your credit score.An equal housing lender. NMLS #10287.

