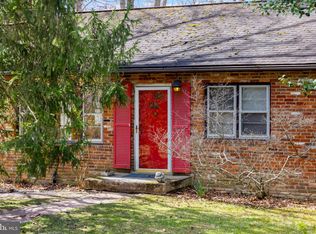Sold for $2,250,000
$2,250,000
2236 Laurel Ridge Rd, Vienna, VA 22181
6beds
5,700sqft
Single Family Residence
Built in 2024
0.72 Acres Lot
$2,256,300 Zestimate®
$395/sqft
$7,921 Estimated rent
Home value
$2,256,300
$2.12M - $2.41M
$7,921/mo
Zestimate® history
Loading...
Owner options
Explore your selling options
What's special
***Immediate Delivery*** Discover another stunning Sekas Home nestled on a beautiful, oversized 0.72 lot in the heart of Vienna! This elegant residence boasts 4 finished levels spanning over 5,700 square feet, offering a spacious and luxurious living experience. Inside, you’ll find 6 bedrooms and 6.5 baths, including a finished loft with a full bath and a main-level study. The gourmet-appointed kitchen is outfitted with top-tier upgrades, perfect for culinary enthusiasts. The upper level is home to an incredible owner's suite with spa-like bathroom. The finished lower level includes a recreation room, 5th bedroom, full bath, exercise room, perfect for entertaining. The screened porch with a Trex deck provides the ideal setting for outdoor relaxation. The Elevation 2 design features an oversized three-car garage with a 4-foot extension for added convenience. All of this in an unbeatable location with walkability to downtown Vienna and top-rated schools. Immediate delivery—don’t miss this incredible opportunity! LOUISE ARCHER/THOREAU/MADISON Pyramid
Zillow last checked: 8 hours ago
Listing updated: September 09, 2025 at 08:52am
Listed by:
Billy Samson 703-380-0255,
Samson Properties
Bought with:
Rebecca Rushforth, 0225235100
Compass
Source: Bright MLS,MLS#: VAFX2222334
Facts & features
Interior
Bedrooms & bathrooms
- Bedrooms: 6
- Bathrooms: 7
- Full bathrooms: 6
- 1/2 bathrooms: 1
- Main level bathrooms: 1
Primary bedroom
- Level: Upper
Bedroom 2
- Level: Upper
Bedroom 3
- Level: Upper
Bedroom 5
- Level: Lower
Bedroom 6
- Level: Upper
Primary bathroom
- Level: Upper
Bathroom 1
- Level: Upper
Bathroom 1
- Level: Upper
Bathroom 2
- Level: Upper
Bathroom 3
- Level: Upper
Dining room
- Level: Main
Exercise room
- Level: Lower
Family room
- Level: Main
Foyer
- Level: Main
Other
- Level: Lower
Other
- Level: Upper
Half bath
- Level: Main
Kitchen
- Level: Main
Laundry
- Level: Upper
Loft
- Level: Upper
Mud room
- Level: Main
Recreation room
- Level: Lower
Screened porch
- Level: Main
Study
- Level: Main
Utility room
- Level: Lower
Heating
- Zoned, Programmable Thermostat, Propane
Cooling
- Programmable Thermostat, Zoned, Central Air, Electric
Appliances
- Included: Air Cleaner, Microwave, Cooktop, Dishwasher, Disposal, Humidifier, Double Oven, Self Cleaning Oven, Oven, Range Hood, Refrigerator, Stainless Steel Appliance(s), Water Heater
- Laundry: Upper Level, Laundry Room, Mud Room
Features
- Dining Area, Crown Molding, Family Room Off Kitchen, Open Floorplan, Formal/Separate Dining Room, Kitchen - Gourmet, Kitchen Island, Kitchen - Table Space, Pantry, Primary Bath(s), Recessed Lighting, Soaking Tub, 9'+ Ceilings
- Flooring: Carpet, Ceramic Tile, Laminate, Wood
- Basement: Finished,Exterior Entry,Interior Entry,Sump Pump,Windows
- Number of fireplaces: 2
- Fireplace features: Gas/Propane
Interior area
- Total structure area: 5,700
- Total interior livable area: 5,700 sqft
- Finished area above ground: 4,256
- Finished area below ground: 1,444
Property
Parking
- Total spaces: 3
- Parking features: Garage Faces Side, Garage Faces Front, Attached
- Attached garage spaces: 3
Accessibility
- Accessibility features: None
Features
- Levels: Four
- Stories: 4
- Patio & porch: Screened Porch
- Pool features: None
Lot
- Size: 0.72 Acres
- Features: Wooded, Cul-De-Sac, Private
Details
- Additional structures: Above Grade, Below Grade
- Parcel number: 0381 03 0007
- Zoning: 110
- Special conditions: Standard
Construction
Type & style
- Home type: SingleFamily
- Architectural style: Transitional
- Property subtype: Single Family Residence
Materials
- Other
- Foundation: Block, Passive Radon Mitigation
- Roof: Architectural Shingle
Condition
- Excellent
- New construction: Yes
- Year built: 2024
Details
- Builder model: CHANTICLEER III
- Builder name: SEKAS HOMES/CHURCH STREET CONSTRUCTION L.C.
Utilities & green energy
- Sewer: Public Sewer
- Water: Well
Community & neighborhood
Security
- Security features: Security System
Location
- Region: Vienna
- Subdivision: Laurel Ridge Crossing
Other
Other facts
- Listing agreement: Exclusive Right To Sell
- Ownership: Fee Simple
Price history
| Date | Event | Price |
|---|---|---|
| 9/9/2025 | Sold | $2,250,000-4.3%$395/sqft |
Source: | ||
| 8/26/2025 | Pending sale | $2,349,900$412/sqft |
Source: | ||
| 8/21/2025 | Contingent | $2,349,900$412/sqft |
Source: | ||
| 7/10/2025 | Price change | $2,349,900-2%$412/sqft |
Source: | ||
| 3/20/2025 | Price change | $2,399,000-4%$421/sqft |
Source: | ||
Public tax history
| Year | Property taxes | Tax assessment |
|---|---|---|
| 2025 | $24,578 +136.3% | $2,126,140 +136.8% |
| 2024 | $10,402 +16.9% | $897,920 +13.9% |
| 2023 | $8,897 +12.7% | $788,370 +14.1% |
Find assessor info on the county website
Neighborhood: 22181
Nearby schools
GreatSchools rating
- 7/10Louise Archer Elementary SchoolGrades: PK-6Distance: 0.5 mi
- 7/10Thoreau Middle SchoolGrades: 7-8Distance: 2.7 mi
- 8/10Madison High SchoolGrades: 9-12Distance: 0.7 mi
Schools provided by the listing agent
- Elementary: Louise Archer
- Middle: Thoreau
- High: Madison
- District: Fairfax County Public Schools
Source: Bright MLS. This data may not be complete. We recommend contacting the local school district to confirm school assignments for this home.
Get a cash offer in 3 minutes
Find out how much your home could sell for in as little as 3 minutes with a no-obligation cash offer.
Estimated market value
$2,256,300
