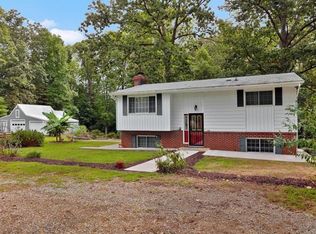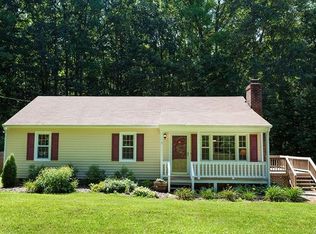Sold for $384,000 on 06/18/24
$384,000
2236 Mountain View Rd, Powhatan, VA 23139
3beds
1,300sqft
Single Family Residence
Built in 1972
2 Acres Lot
$398,300 Zestimate®
$295/sqft
$1,971 Estimated rent
Home value
$398,300
Estimated sales range
Not available
$1,971/mo
Zestimate® history
Loading...
Owner options
Explore your selling options
What's special
Welcome to this cozy rancher nestled on 2 acres in Central Powhatan! This recently renovated home offers the perfect blend of modern detail and rustic charm. With a new roof, new heat pump, whole home generator, and so much more, this home is surely ready for its new owners! Step inside to find a mixture of wood and tile flooring. The kitchen boasts granite countertops, newer appliances, and a cozy eat-in kitchen. Unwind by the centerpiece of the living room, the gas burning fireplace, perfect for cozying up on a relaxing evening. Outside, the expansive back deck offers endless possibilities for outdoor enjoyment, from gardening to hosting summer barbecues. The detached garage provides convenient storage for vehicles, tools, and outdoor gear, keeping your living space clutter-free. With a convenient location, you’ll enjoy easy access to shopping, dining, and entertainment options while still enjoying suburban living!
Zillow last checked: 8 hours ago
Listing updated: March 13, 2025 at 12:57pm
Listed by:
Ali Martineau 804-837-0176,
The Kerzanet Group LLC
Bought with:
Hope George, 0225276887
Covenant Group Realty
Source: CVRMLS,MLS#: 2412167 Originating MLS: Central Virginia Regional MLS
Originating MLS: Central Virginia Regional MLS
Facts & features
Interior
Bedrooms & bathrooms
- Bedrooms: 3
- Bathrooms: 2
- Full bathrooms: 1
- 1/2 bathrooms: 1
Primary bedroom
- Description: Half Bath Attached, Storage in Closet
- Level: First
- Dimensions: 0 x 0
Bedroom 2
- Description: Ceiling Fan, Wood Floors
- Level: First
- Dimensions: 0 x 0
Bedroom 3
- Description: Ceiling Fan, Wood Floors
- Level: First
- Dimensions: 0 x 0
Family room
- Description: Gas fireplace, Wood Floors
- Level: First
- Dimensions: 0 x 0
Other
- Description: Shower
- Level: First
Half bath
- Level: First
Kitchen
- Description: Granite Counters, Eat-in Kitchen, Tile Floors
- Level: First
- Dimensions: 0 x 0
Living room
- Description: Natural lighting, Wood Floors
- Level: First
- Dimensions: 0 x 0
Heating
- Electric, Heat Pump
Cooling
- Central Air, Electric
Appliances
- Included: Dryer, Washer/Dryer Stacked, Dishwasher, Electric Cooking, Electric Water Heater, Freezer, Ice Maker, Microwave, Oven, Refrigerator
- Laundry: Washer Hookup, Dryer Hookup, Stacked
Features
- Ceiling Fan(s), Dining Area, Eat-in Kitchen, Fireplace, Granite Counters, Main Level Primary, Recessed Lighting
- Flooring: Tile, Wood
- Has basement: No
- Attic: Pull Down Stairs
- Number of fireplaces: 1
- Fireplace features: Gas
Interior area
- Total interior livable area: 1,300 sqft
- Finished area above ground: 1,300
Property
Parking
- Total spaces: 2
- Parking features: Direct Access, Driveway, Detached, Garage, Garage Door Opener, Paved
- Garage spaces: 2
- Has uncovered spaces: Yes
Features
- Levels: One
- Stories: 1
- Patio & porch: Rear Porch, Stoop, Deck
- Exterior features: Deck, Paved Driveway
- Pool features: None
- Fencing: Back Yard,Fenced
Lot
- Size: 2.00 Acres
Details
- Parcel number: 028A33E12B
- Zoning description: A-1
- Other equipment: Generator
Construction
Type & style
- Home type: SingleFamily
- Architectural style: Ranch
- Property subtype: Single Family Residence
Materials
- Brick, Block, Drywall, Vinyl Siding
Condition
- Resale
- New construction: No
- Year built: 1972
Utilities & green energy
- Sewer: Septic Tank
- Water: Well
Community & neighborhood
Security
- Security features: Smoke Detector(s)
Location
- Region: Powhatan
- Subdivision: None
Other
Other facts
- Ownership: Individuals
- Ownership type: Sole Proprietor
Price history
| Date | Event | Price |
|---|---|---|
| 6/18/2024 | Sold | $384,000-1.5%$295/sqft |
Source: | ||
| 5/24/2024 | Pending sale | $389,990$300/sqft |
Source: | ||
| 5/16/2024 | Listed for sale | $389,990$300/sqft |
Source: | ||
Public tax history
| Year | Property taxes | Tax assessment |
|---|---|---|
| 2023 | $1,677 +10.7% | $243,000 +23.5% |
| 2022 | $1,515 -1.2% | $196,700 +9% |
| 2021 | $1,533 | $180,400 |
Find assessor info on the county website
Neighborhood: 23139
Nearby schools
GreatSchools rating
- 6/10Pocahontas Elementary SchoolGrades: PK-5Distance: 5.5 mi
- 5/10Powhatan Jr. High SchoolGrades: 6-8Distance: 4.6 mi
- 6/10Powhatan High SchoolGrades: 9-12Distance: 3.2 mi
Schools provided by the listing agent
- Elementary: Pocahontas
- Middle: Powhatan
- High: Powhatan
Source: CVRMLS. This data may not be complete. We recommend contacting the local school district to confirm school assignments for this home.
Get a cash offer in 3 minutes
Find out how much your home could sell for in as little as 3 minutes with a no-obligation cash offer.
Estimated market value
$398,300
Get a cash offer in 3 minutes
Find out how much your home could sell for in as little as 3 minutes with a no-obligation cash offer.
Estimated market value
$398,300

