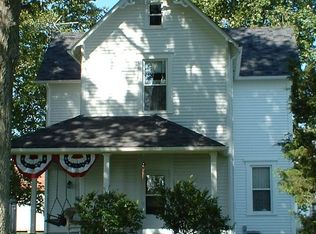Well maintained turn of the century farm home that gives you a slice of country paradise not far from town. This property offers 3.5 acres, 3 car-detached garage, several outbuildings, 4-5 bedrooms, and 2 full baths. Home offers the original woodwork, hardwood floors, and a summers kitchen. Upstairs windows were updated in 2010 and a few downstairs. Home offers 2 updated full baths.
This property is off market, which means it's not currently listed for sale or rent on Zillow. This may be different from what's available on other websites or public sources.
