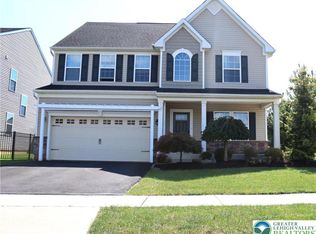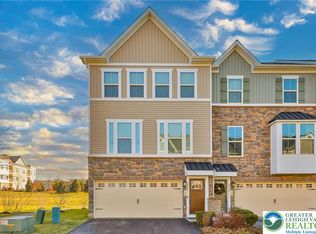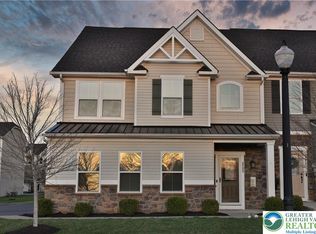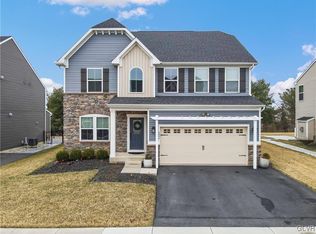Sold for $438,750
$438,750
2236 Raya Way, Easton, PA 18045
3beds
2,107sqft
Townhouse
Built in 2018
3,136.32 Square Feet Lot
$445,100 Zestimate®
$208/sqft
$2,992 Estimated rent
Home value
$445,100
$396,000 - $499,000
$2,992/mo
Zestimate® history
Loading...
Owner options
Explore your selling options
What's special
Modern end unit Townhome in Madison Farms of Bethlehem Twp! Bright open concept living with 9ft ceilings, sleek black kitchen with granite counters, tile backsplash, island seating, gas cooking and stainless appliances. Sliding door out to the trex deck looking out over the common areas with added privacy being located on the end. Master Bedroom suite with tray ceiling, walk-in closet and en suite bath with dual sinks. Spacious guest rooms and additional bath PLUS convenient 2nd floor laundry complete the upper level. Walk out lower level bonus living space perfect for an office or playroom. Ultra convenience, with the HOA covering lawn care, landscaping, trash and the roof. Near Routes 33/78/22 with shops, Starbucks, hospitals and more within walking distance or minutes from your home. Ask how to receive a $3,000 lender credit towards closing costs or lowering your interest rate!
Zillow last checked: 8 hours ago
Listing updated: November 25, 2025 at 05:25am
Listed by:
Kelly L. Houston 484-747-7640,
Keller Williams Northampton
Bought with:
Kelly L. Houston, RS337374
Keller Williams Northampton
Source: GLVR,MLS#: 763785 Originating MLS: Lehigh Valley MLS
Originating MLS: Lehigh Valley MLS
Facts & features
Interior
Bedrooms & bathrooms
- Bedrooms: 3
- Bathrooms: 3
- Full bathrooms: 2
- 1/2 bathrooms: 1
Primary bedroom
- Level: Second
- Dimensions: 16.60 x 13.70
Bedroom
- Level: Second
- Dimensions: 12.40 x 11.20
Bedroom
- Level: Second
- Dimensions: 11.30 x 10.00
Primary bathroom
- Level: Second
- Dimensions: 9.10 x 7.50
Dining room
- Level: First
- Dimensions: 9.40 x 7.00
Family room
- Level: Lower
- Dimensions: 15.30 x 21.30
Other
- Level: Second
- Dimensions: 7.50 x 4.11
Half bath
- Description: Powder Room
- Level: First
- Dimensions: 6.20 x 2.80
Kitchen
- Level: First
- Dimensions: 17.10 x 13.90
Laundry
- Level: Second
- Dimensions: 5.30 x 4.11
Living room
- Level: First
- Dimensions: 20.11 x 18.30
Other
- Description: Primary WIC
- Level: Second
- Dimensions: 7.50 x 7.10
Heating
- Forced Air, Gas
Cooling
- Central Air
Appliances
- Included: Dishwasher, Electric Oven, Electric Range, Electric Water Heater, Gas Cooktop, Microwave
- Laundry: Upper Level
Features
- Dining Area, Separate/Formal Dining Room, Eat-in Kitchen, Family Room Lower Level, Game Room, Kitchen Island, Walk-In Closet(s)
- Flooring: Carpet, Engineered Hardwood, Hardwood, Tile
- Basement: Finished,Walk-Out Access
Interior area
- Total interior livable area: 2,107 sqft
- Finished area above ground: 2,107
- Finished area below ground: 0
Property
Parking
- Total spaces: 2
- Parking features: Built In, Driveway, Garage
- Garage spaces: 2
- Has uncovered spaces: Yes
Features
- Stories: 2
- Patio & porch: Deck
- Exterior features: Deck
Lot
- Size: 3,136 sqft
- Features: Corner Lot, Flat
Details
- Parcel number: N8 1 1B128 0205
- Zoning: 05RR
- Special conditions: None
Construction
Type & style
- Home type: Townhouse
- Architectural style: Colonial
- Property subtype: Townhouse
Materials
- Vinyl Siding
- Roof: Asphalt,Fiberglass
Condition
- Year built: 2018
Utilities & green energy
- Electric: 200+ Amp Service, Circuit Breakers
- Sewer: Public Sewer
- Water: Public
Green energy
- Construction elements: Conserving Methods
Community & neighborhood
Community
- Community features: Sidewalks
Location
- Region: Easton
- Subdivision: Madison Farms
HOA & financial
HOA
- Has HOA: Yes
- HOA fee: $160 monthly
Other
Other facts
- Ownership type: Fee Simple
Price history
| Date | Event | Price |
|---|---|---|
| 11/21/2025 | Sold | $438,750-2.5%$208/sqft |
Source: | ||
| 10/23/2025 | Pending sale | $450,000$214/sqft |
Source: | ||
| 10/4/2025 | Listed for sale | $450,000+20%$214/sqft |
Source: | ||
| 5/25/2022 | Sold | $375,000+2.7%$178/sqft |
Source: Public Record Report a problem | ||
| 4/28/2022 | Pending sale | $365,000$173/sqft |
Source: | ||
Public tax history
| Year | Property taxes | Tax assessment |
|---|---|---|
| 2025 | $5,802 +2.7% | $73,600 |
| 2024 | $5,648 -0.3% | $73,600 |
| 2023 | $5,666 | $73,600 |
Find assessor info on the county website
Neighborhood: Palmer Heights
Nearby schools
GreatSchools rating
- 6/10Tracy El SchoolGrades: K-5Distance: 2.5 mi
- 5/10Easton Area Middle SchoolGrades: 6-8Distance: 2.5 mi
- 3/10Easton Area High SchoolGrades: 9-12Distance: 1.3 mi
Schools provided by the listing agent
- Elementary: Farmersville Elementary School
- Middle: East Hills Middle School
- High: Freedom High School
- District: Bethlehem
Source: GLVR. This data may not be complete. We recommend contacting the local school district to confirm school assignments for this home.
Get a cash offer in 3 minutes
Find out how much your home could sell for in as little as 3 minutes with a no-obligation cash offer.
Estimated market value$445,100
Get a cash offer in 3 minutes
Find out how much your home could sell for in as little as 3 minutes with a no-obligation cash offer.
Estimated market value
$445,100



