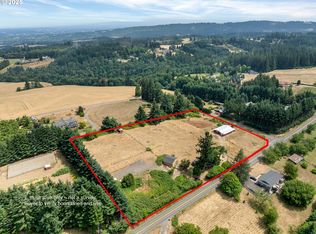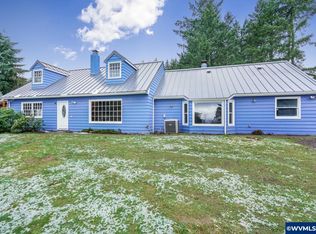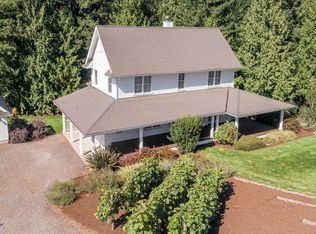Welcome Home! Nestled in the hills of Sherwood, this beautifully renovated home offers both peace and privacy while maintaining excellent access to downtown Sherwood, Newberg, and Hillsboro. Featuring five bedrooms and three full bathrooms, this stunning home is designed for both comfort and functionality. The main level boasts a bright and airy living room with vaulted ceilings and built-in shelving, seamlessly flowing into the open-concept kitchen. The kitchen is a chef's dream, complete with a large island with slab quartz countertops and an eating bar, stainless steel appliances, under-cabinet lighting, a farmhouse sink overlooking the backyard, and soft-close cabinetry. Step outside to a spacious deck, perfect for entertaining, while enjoying the serene views of the expansive private backyard and surrounding forest. The primary suite offers a walk-in closet, a luxurious ensuite bathroom with a step-in shower and double vanities, and a private balcony overlooking the yard. The main level also includes two additional bedrooms, a guest bathroom, and a convenient laundry area. The daylight basement provides additional living space, featuring a large bonus room with built-ins and high ceilings, a kitchenette equipped with a fridge, microwave, sink, and dishwasher, and sliding doors leading to a spacious private patio. This level also includes two more bedrooms, a full bathroom with a dual vanity, and additional washer/dryer hookups. Additional highlights of this home include an efficient heat pump with dual-zone climate control, an EV charging station in the garage, an expansive parking area, exterior security lighting, and the convenience of included landscaping maintenance. This exceptional home offers the perfect blend of modern amenities, privacy, and convenience. Schedule your tour today! *mechanical room is not for tenant use* No Smoking or Vaping Allowed Pet Policy: Dogs allowed, additional restrictions apply. Limit 2 Lease terms: 12 months, Residents responsible for all utilities. Renters insurance required for qualifying residents. HOA Rules and Regulations: No Disclaimer: Photos may be from a previous listing. All information, regardless of the sources, is to be deemed reliable but should be independently verified and is subject to change. For applications and rental criteria, and dog breed restrictions, please visit our website!
This property is off market, which means it's not currently listed for sale or rent on Zillow. This may be different from what's available on other websites or public sources.


