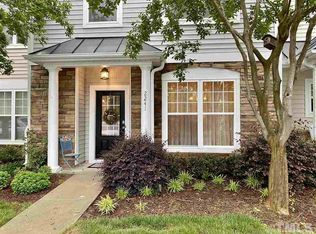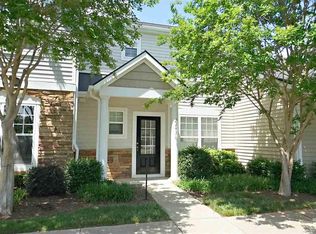Sold for $285,000
$285,000
2237 Bankshill Row, Raleigh, NC 27614
2beds
1,375sqft
Townhouse, Residential
Built in 2004
1,306.8 Square Feet Lot
$283,000 Zestimate®
$207/sqft
$1,864 Estimated rent
Home value
$283,000
Estimated sales range
Not available
$1,864/mo
Zestimate® history
Loading...
Owner options
Explore your selling options
What's special
Walk into this townhouse and you will feel right at home. Hardwood floors grace the foyer and dining room with wainscotting, The kitchen features quartz counters, SS appliances, ample cabinet space and a breakfast bar. The light filled living room has a cozy gas log fireplace and access to the fenced patio and backyard. The light fixtures have been updated. All toilets were replaced 2 years ago and the water heater in Oct 2024. The roof is 3 years old. The primary suite has a huge walk in closet and an automatic light and garden tub in the bath. This home has been lovingly maintained and all you have to do is move in!!
Zillow last checked: 8 hours ago
Listing updated: October 28, 2025 at 01:14am
Listed by:
Mitchell Wolborsky 919-270-1049,
Allen Tate/Raleigh-Falls Neuse
Bought with:
Non Member
Non Member Office
Source: Doorify MLS,MLS#: 10113159
Facts & features
Interior
Bedrooms & bathrooms
- Bedrooms: 2
- Bathrooms: 3
- Full bathrooms: 2
- 1/2 bathrooms: 1
Heating
- Forced Air, Natural Gas, Zoned
Cooling
- Central Air, Zoned
Appliances
- Included: Dishwasher, Disposal, Dryer, Electric Range, Gas Water Heater, Microwave, Plumbed For Ice Maker, Refrigerator, Self Cleaning Oven, Washer
- Laundry: Laundry Closet, Main Level
Features
- Bathtub/Shower Combination, Breakfast Bar, Quartz Counters, Smooth Ceilings, Walk-In Closet(s)
- Flooring: Carpet, Hardwood, Vinyl
- Common walls with other units/homes: 2+ Common Walls
Interior area
- Total structure area: 1,375
- Total interior livable area: 1,375 sqft
- Finished area above ground: 1,375
- Finished area below ground: 0
Property
Parking
- Total spaces: 2
- Parking features: Parking Lot, Paved
- Uncovered spaces: 2
Features
- Levels: Two
- Stories: 2
- Patio & porch: Front Porch, Patio
- Exterior features: Fenced Yard, Rain Gutters
- Pool features: Community
- Fencing: Back Yard
- Has view: Yes
- View description: Neighborhood
Lot
- Size: 1,306 sqft
- Dimensions: 16 x 79 x 17 x 79
- Features: Landscaped, Rectangular Lot
Details
- Parcel number: 1729817620
- Zoning: PD
- Special conditions: Standard
Construction
Type & style
- Home type: Townhouse
- Architectural style: Traditional
- Property subtype: Townhouse, Residential
- Attached to another structure: Yes
Materials
- Stone, Vinyl Siding
- Foundation: Slab
- Roof: Shingle
Condition
- New construction: No
- Year built: 2004
Utilities & green energy
- Sewer: Public Sewer
- Water: Public
- Utilities for property: Cable Available, Electricity Connected, Natural Gas Connected, Sewer Connected, Water Connected, Underground Utilities
Community & neighborhood
Community
- Community features: Clubhouse, Playground, Pool, Sidewalks, Suburban, Tennis Court(s)
Location
- Region: Raleigh
- Subdivision: Bedford at Falls River
HOA & financial
HOA
- Has HOA: Yes
- HOA fee: $82 monthly
- Amenities included: Clubhouse, Landscaping, Maintenance Grounds, Management, Playground, Pool, Recreation Facilities, Tennis Court(s)
- Services included: Maintenance Grounds, Road Maintenance, Storm Water Maintenance
Other financial information
- Additional fee information: Second HOA Fee $185 Monthly
Other
Other facts
- Road surface type: Paved
Price history
| Date | Event | Price |
|---|---|---|
| 9/30/2025 | Sold | $285,000-3.4%$207/sqft |
Source: | ||
| 9/5/2025 | Pending sale | $294,900$214/sqft |
Source: | ||
| 8/1/2025 | Listed for sale | $294,900+81.5%$214/sqft |
Source: | ||
| 8/15/2017 | Sold | $162,500+1.6%$118/sqft |
Source: | ||
| 7/6/2017 | Pending sale | $160,000$116/sqft |
Source: Spencer Properties #2133515 Report a problem | ||
Public tax history
| Year | Property taxes | Tax assessment |
|---|---|---|
| 2025 | $2,599 +0.4% | $295,729 |
| 2024 | $2,588 +22.2% | $295,729 +53.6% |
| 2023 | $2,119 +7.6% | $192,542 |
Find assessor info on the county website
Neighborhood: North Raleigh
Nearby schools
GreatSchools rating
- 9/10Abbott's Creek Elementary SchoolGrades: PK-5Distance: 1.7 mi
- 8/10Wakefield MiddleGrades: 6-8Distance: 1.5 mi
- 8/10Wakefield HighGrades: 9-12Distance: 3.9 mi
Schools provided by the listing agent
- Elementary: Wake - Abbotts Creek
- Middle: Wake - Wakefield
- High: Wake - Wakefield
Source: Doorify MLS. This data may not be complete. We recommend contacting the local school district to confirm school assignments for this home.
Get a cash offer in 3 minutes
Find out how much your home could sell for in as little as 3 minutes with a no-obligation cash offer.
Estimated market value$283,000
Get a cash offer in 3 minutes
Find out how much your home could sell for in as little as 3 minutes with a no-obligation cash offer.
Estimated market value
$283,000

