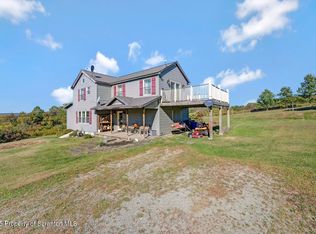Sold for $675,000
$675,000
2237 Cherry Hill Rd, Clarks Summit, PA 18411
4beds
2,834sqft
Residential, Single Family Residence
Built in 2002
6.39 Acres Lot
$690,800 Zestimate®
$238/sqft
$3,385 Estimated rent
Home value
$690,800
$642,000 - $739,000
$3,385/mo
Zestimate® history
Loading...
Owner options
Explore your selling options
What's special
Come check out this beautiful 4 BR/2.5 bath farm home set on 6+ acres of land Featuring a horse stable & attached 2 car garage, patio, & extra storage facility ready to go for add. parking in the premiere section of Cherry Hill Rd in Clarks Summit before it's too late. The 6+ acre lot gives you plenty of privacy ntm additional pole barn garage equipped with electricity, incredible views, Horse stable barn could easily be turned into a two car garage for more storage.Make your appt. today!, Baths: 1 Half Lev 1,Full Bath - Master,Modern,2+ Bath Lev 2, Beds: 2+ Bed 2nd,Mstr 2nd, SqFt Fin - Main: 1253.00, SqFt Fin - 3rd: 0.00, Tax Information: Available, Formal Dining Room: Y, Modern Kitchen: Y, Breakfast Room: Y, SqFt Fin - 2nd: 1581.00
Zillow last checked: 8 hours ago
Listing updated: September 07, 2024 at 09:34pm
Listed by:
Nicole Donato,
Keller Williams Real Estate-Clarks Summit
Bought with:
Christopher O'Boyle, RM424350
O BOYLE REAL ESTATE LLC
Source: GSBR,MLS#: 232594
Facts & features
Interior
Bedrooms & bathrooms
- Bedrooms: 4
- Bathrooms: 3
- Full bathrooms: 2
- 1/2 bathrooms: 1
Primary bedroom
- Area: 198.95 Square Feet
- Dimensions: 17.3 x 11.5
Bedroom 2
- Area: 131.1 Square Feet
- Dimensions: 11.4 x 11.5
Bedroom 3
- Area: 124.2 Square Feet
- Dimensions: 11.5 x 10.8
Bedroom 4
- Area: 131.1 Square Feet
- Dimensions: 11.5 x 11.4
Primary bathroom
- Area: 104.62 Square Feet
- Dimensions: 12.9 x 8.11
Bathroom 1
- Area: 26.55 Square Feet
- Dimensions: 5.9 x 4.5
Bathroom 2
- Area: 34.85 Square Feet
- Dimensions: 4.1 x 8.5
Dining room
- Area: 144.97 Square Feet
- Dimensions: 13.3 x 10.9
Family room
- Area: 272.13 Square Feet
- Dimensions: 19.3 x 14.1
Kitchen
- Description: Breakfast Nook
- Area: 123.2 Square Feet
- Dimensions: 11.2 x 11
Laundry
- Area: 72.8 Square Feet
- Dimensions: 13 x 5.6
Living room
- Area: 208.62 Square Feet
- Dimensions: 17.1 x 12.2
Heating
- Forced Air, Propane
Cooling
- Central Air, Zoned, Ceiling Fan(s)
Appliances
- Included: Dishwasher, Refrigerator, Other, Electric Range, Electric Oven
- Laundry: Electric Dryer Hookup, Washer Hookup, Gas Dryer Hookup
Features
- Kitchen Island, Drywall, Walk-In Closet(s)
- Flooring: Carpet, Wood, Tile, Ceramic Tile, Concrete
- Basement: Concrete,Interior Entry,Full,Exterior Entry
- Attic: Walk Up
- Number of fireplaces: 1
- Fireplace features: Stone
Interior area
- Total structure area: 2,834
- Total interior livable area: 2,834 sqft
- Finished area above ground: 2,834
- Finished area below ground: 0
Property
Parking
- Total spaces: 2
- Parking features: Asphalt, Paved
- Garage spaces: 2
Features
- Levels: Two,One and One Half
- Stories: 2
- Patio & porch: Patio, Porch
- Frontage length: 82.00
Lot
- Size: 6.39 Acres
- Dimensions: 82 x 215 x 167 x 577 x 462 x 623
- Features: Landscaped
Details
- Additional structures: Barn(s), Storage, Shed(s), Outbuilding
- Parcel number: 13002020002
- Zoning description: Residential
Construction
Type & style
- Home type: SingleFamily
- Property subtype: Residential, Single Family Residence
Materials
- Vinyl Siding
- Roof: Composition,Wood
Condition
- New construction: No
- Year built: 2002
Utilities & green energy
- Sewer: Mound Septic, Septic Tank
- Water: Well
Community & neighborhood
Community
- Community features: Stable(s), Sidewalks
Location
- Region: Clarks Summit
Other
Other facts
- Listing terms: Cash,VA Loan,USDA Loan,FHA,Conventional
- Road surface type: Paved
Price history
| Date | Event | Price |
|---|---|---|
| 9/22/2023 | Sold | $675,000+3.8%$238/sqft |
Source: | ||
| 7/10/2023 | Pending sale | $650,000$229/sqft |
Source: | ||
| 6/26/2023 | Listed for sale | $650,000+108.3%$229/sqft |
Source: | ||
| 6/29/2004 | Sold | $312,000$110/sqft |
Source: | ||
Public tax history
| Year | Property taxes | Tax assessment |
|---|---|---|
| 2024 | $7,781 +4.9% | $36,900 |
| 2023 | $7,417 +2.1% | $36,900 |
| 2022 | $7,263 | $36,900 |
Find assessor info on the county website
Neighborhood: 18411
Nearby schools
GreatSchools rating
- 6/10Abington Heights Middle SchoolGrades: 5-8Distance: 3.9 mi
- 10/10Abington Heights High SchoolGrades: 9-12Distance: 5.8 mi
- 8/10Newton-Ransom SchoolGrades: K-4Distance: 4 mi

Get pre-qualified for a loan
At Zillow Home Loans, we can pre-qualify you in as little as 5 minutes with no impact to your credit score.An equal housing lender. NMLS #10287.
