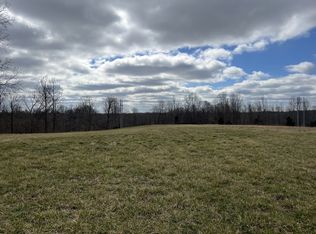THE LIVING IS EASY IN THIS COZY AND SPACIOUS HOME. WITH NEW PAINT, HIGH GRADE METAL ROOF, GRANITE COUNTER TOPS, CUSTOM MADE SHUTTERS, C/H/ AIR 5 YRS OLD, THE LIVING ROOM AND KITCHEN IS OPEN AND FLOWING. A SIDEWALK LEADING TO A BIG WELCOMING FRONT PORCH AND NEW DECK ON BACK. BASEMENT IS HEATED AND COOLED BUT NOT FINISHED. LOTS OF SPACE WITH ALMOST 4 ACRES. SOME MORE ACREAGE COULD BE PURCHASED IF INTERESTED
This property is off market, which means it's not currently listed for sale or rent on Zillow. This may be different from what's available on other websites or public sources.
