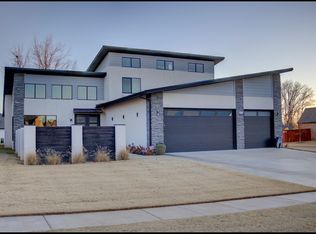Sold for $615,000
$615,000
2237 W Decatur St, Broken Arrow, OK 74011
4beds
3,001sqft
Single Family Residence
Built in 2020
9,975.24 Square Feet Lot
$612,100 Zestimate®
$205/sqft
$4,339 Estimated rent
Home value
$612,100
$575,000 - $649,000
$4,339/mo
Zestimate® history
Loading...
Owner options
Explore your selling options
What's special
Welcome to 2237 W Decatur St in the heart of Broken Arrows sought-after Aspen Ridge neighborhood! This stunning 4-bedroom, 3.5-bath, Modern Farmhouse, offers over 3,000 square feet of thoughtfully designed living space and resort-style outdoor amenities.
Step inside to find hardwood floors, designer lighting, and a bright, open-concept layout perfect for both everyday living and entertaining. The spacious kitchen boasts a farmhouse sink, elegant marble countertops, and stainless-steel appliances and flows seamlessly into the spacious living area that has an abundance of natural light.
Retreat to the luxurious primary suite with spa-like bath, featuring a freestanding tub, dual vanities, and large walk-in shower. With a total of 4 bedrooms, 3.5 baths, and flexible space for a home office or playroom, this home is designed for modern living.
But the real SHOWSTOPPER? The private backyard oasis complete with a gunite pool and hot tub, professionally landscaped grounds, and a covered outdoor kitchen with built-in grill and bar seating. Plus, enjoy a private outdoor sauna for year-round relaxation.
Professional pictures coming soon!
Zillow last checked: 8 hours ago
Listing updated: July 01, 2025 at 01:25pm
Listed by:
Lisa Frederick 918-697-3458,
Legacy Realty Advisors
Bought with:
Allison Wagnon, 206389
Chinowth & Cohen
Source: MLS Technology, Inc.,MLS#: 2518581 Originating MLS: MLS Technology
Originating MLS: MLS Technology
Facts & features
Interior
Bedrooms & bathrooms
- Bedrooms: 4
- Bathrooms: 4
- Full bathrooms: 3
- 1/2 bathrooms: 1
Primary bedroom
- Description: Master Bedroom,Private Bath,Walk-in Closet
- Level: First
Bedroom
- Description: Bedroom,Private Bath,Walk-in Closet
- Level: First
Bedroom
- Description: Bedroom,Walk-in Closet
- Level: Second
Bedroom
- Description: Bedroom,Walk-in Closet
- Level: Second
Primary bathroom
- Description: Master Bath,Bathtub,Double Sink,Full Bath,Separate Shower
- Level: First
Bathroom
- Description: Hall Bath,Full Bath
- Level: Second
Bathroom
- Description: Hall Bath,Half Bath
- Level: First
Game room
- Description: Game/Rec Room,
- Level: Second
Kitchen
- Description: Kitchen,Eat-In,Island,Pantry
- Level: First
Living room
- Description: Living Room,Fireplace
- Level: First
Office
- Description: Office,
- Level: First
Utility room
- Description: Utility Room,Inside,Sink
- Level: First
Heating
- Central, Gas
Cooling
- Central Air
Appliances
- Included: Built-In Range, Built-In Oven, Dishwasher, Disposal, Gas Water Heater, Microwave, Oven, Range
- Laundry: Washer Hookup, Electric Dryer Hookup
Features
- Attic, Granite Counters, High Ceilings, Quartz Counters, Stone Counters, Vaulted Ceiling(s), Ceiling Fan(s)
- Flooring: Carpet, Tile, Wood
- Windows: Vinyl
- Number of fireplaces: 1
- Fireplace features: Gas Log
Interior area
- Total structure area: 3,001
- Total interior livable area: 3,001 sqft
Property
Parking
- Total spaces: 3
- Parking features: Attached, Garage
- Attached garage spaces: 3
Features
- Levels: Two
- Stories: 2
- Patio & porch: Covered, Patio
- Exterior features: Sprinkler/Irrigation, Landscaping, Lighting, Outdoor Grill, Outdoor Kitchen, Rain Gutters
- Pool features: Gunite, In Ground
- Has spa: Yes
- Spa features: Hot Tub
- Fencing: Privacy
Lot
- Size: 9,975 sqft
- Features: Other
Details
- Additional structures: None, Pergola
- Parcel number: 78319740456260
Construction
Type & style
- Home type: SingleFamily
- Property subtype: Single Family Residence
Materials
- Brick, Wood Frame
- Foundation: Slab
- Roof: Asphalt,Fiberglass
Condition
- Year built: 2020
Utilities & green energy
- Sewer: Public Sewer
- Water: Public
- Utilities for property: Electricity Available, Natural Gas Available, Water Available
Community & neighborhood
Security
- Security features: No Safety Shelter, Smoke Detector(s)
Community
- Community features: Gutter(s), Sidewalks
Location
- Region: Broken Arrow
- Subdivision: Aspen Ridge
HOA & financial
HOA
- Has HOA: Yes
- HOA fee: $600 annually
- Amenities included: Park
Other
Other facts
- Listing terms: Conventional,FHA,Other,VA Loan
Price history
| Date | Event | Price |
|---|---|---|
| 7/1/2025 | Sold | $615,000$205/sqft |
Source: | ||
| 5/16/2025 | Pending sale | $615,000$205/sqft |
Source: | ||
| 5/5/2025 | Listed for sale | $615,000+2.9%$205/sqft |
Source: | ||
| 5/1/2023 | Sold | $597,500+1.4%$199/sqft |
Source: | ||
| 3/22/2023 | Pending sale | $589,000$196/sqft |
Source: | ||
Public tax history
| Year | Property taxes | Tax assessment |
|---|---|---|
| 2024 | $7,241 +3.8% | $56,211 +3.5% |
| 2023 | $6,976 +2.2% | $54,290 +3.1% |
| 2022 | $6,828 0% | $52,680 -1.9% |
Find assessor info on the county website
Neighborhood: 74011
Nearby schools
GreatSchools rating
- 8/10Aspen Creek Ec CenterGrades: PK-KDistance: 1.7 mi
- 3/10Oliver Middle SchoolGrades: 6-8Distance: 2.8 mi
- 5/10Broken Arrow Freshman AcademyGrades: 9Distance: 3 mi
Schools provided by the listing agent
- Elementary: Aspen Creek
- High: Broken Arrow
- District: Broken Arrow - Sch Dist (3)
Source: MLS Technology, Inc.. This data may not be complete. We recommend contacting the local school district to confirm school assignments for this home.

Get pre-qualified for a loan
At Zillow Home Loans, we can pre-qualify you in as little as 5 minutes with no impact to your credit score.An equal housing lender. NMLS #10287.
