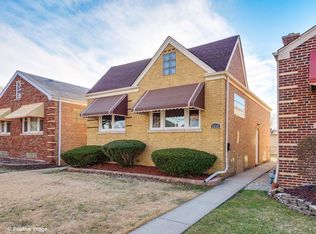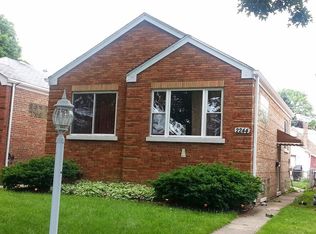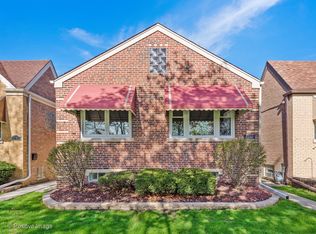Closed
$365,000
2238 Forest Ave, North Riverside, IL 60546
2beds
1,300sqft
Single Family Residence
Built in 1951
3,750.52 Square Feet Lot
$369,100 Zestimate®
$281/sqft
$2,768 Estimated rent
Home value
$369,100
$332,000 - $410,000
$2,768/mo
Zestimate® history
Loading...
Owner options
Explore your selling options
What's special
Welcome to this beautifully renovated raised ranch in the heart of North Riverside! This move-in-ready 2 bed, 2 bath home features a thoughtfully updated layout perfect for first-time buyers or those looking to downsize without compromising on style or space. New windows (2021) new appliances (2024) new furnace and AC (2024), new sump pumps (2024). Enjoy a bright and airy main level with refinished hardwood floors, a modern kitchen, and a completely brand-new second bathroom. The fully finished basement offers a spacious bonus room-perfect for a home office, gym, or guest space. Located in District 96 school system and close to parks, public transportation, and schools, this home offers both comfort and convenience in a charming neighborhood. Home is in great shape but being sold 'AS-IS'. Don't miss this one-schedule your showing today!
Zillow last checked: 8 hours ago
Listing updated: August 01, 2025 at 10:13am
Listing courtesy of:
Steve Jasinski 708-601-2638,
Berkshire Hathaway HomeServices Chicago,
Giselle Hurtado 773-991-4006,
Berkshire Hathaway HomeServices Chicago
Bought with:
Rebecca Martinez
Berkshire Hathaway HomeServices Chicago
Source: MRED as distributed by MLS GRID,MLS#: 12398333
Facts & features
Interior
Bedrooms & bathrooms
- Bedrooms: 2
- Bathrooms: 2
- Full bathrooms: 2
Primary bedroom
- Features: Flooring (Hardwood), Window Treatments (Blinds)
- Level: Main
- Area: 144 Square Feet
- Dimensions: 12X12
Bedroom 2
- Features: Flooring (Hardwood), Window Treatments (Blinds)
- Level: Main
- Area: 130 Square Feet
- Dimensions: 10X13
Bonus room
- Features: Flooring (Other)
- Level: Basement
- Area: 132 Square Feet
- Dimensions: 12X11
Dining room
- Features: Flooring (Hardwood)
- Level: Main
- Area: 88 Square Feet
- Dimensions: 8X11
Family room
- Level: Basement
- Area: 150 Square Feet
- Dimensions: 15X10
Kitchen
- Features: Kitchen (Updated Kitchen), Flooring (Hardwood)
- Level: Main
- Area: 130 Square Feet
- Dimensions: 13X10
Laundry
- Features: Flooring (Other)
- Level: Basement
- Area: 35 Square Feet
- Dimensions: 5X7
Living room
- Features: Flooring (Hardwood), Window Treatments (Blinds)
- Level: Main
- Area: 209 Square Feet
- Dimensions: 11X19
Heating
- Natural Gas, Forced Air
Cooling
- Central Air
Appliances
- Included: Range, Refrigerator, Washer, Dryer
- Laundry: Gas Dryer Hookup, In Unit
Features
- 1st Floor Bedroom, 1st Floor Full Bath
- Flooring: Hardwood
- Basement: Finished,Full
Interior area
- Total structure area: 1,388
- Total interior livable area: 1,300 sqft
Property
Parking
- Total spaces: 2
- Parking features: Brick Driveway, Off Alley, Garage Door Opener, On Site, Other, Detached, Garage
- Garage spaces: 2
- Has uncovered spaces: Yes
Accessibility
- Accessibility features: No Disability Access
Features
- Patio & porch: Deck
- Fencing: Fenced
Lot
- Size: 3,750 sqft
- Dimensions: 30X125
Details
- Parcel number: 15251010280000
- Special conditions: None
- Other equipment: Ceiling Fan(s), Sump Pump
Construction
Type & style
- Home type: SingleFamily
- Property subtype: Single Family Residence
Materials
- Brick
- Foundation: Concrete Perimeter
- Roof: Asphalt
Condition
- New construction: No
- Year built: 1951
- Major remodel year: 2021
Utilities & green energy
- Sewer: Public Sewer
- Water: Public
Community & neighborhood
Security
- Security features: Carbon Monoxide Detector(s)
Location
- Region: North Riverside
- Subdivision: North Riverside
HOA & financial
HOA
- Services included: None
Other
Other facts
- Listing terms: Conventional
- Ownership: Fee Simple
Price history
| Date | Event | Price |
|---|---|---|
| 7/30/2025 | Sold | $365,000+4.3%$281/sqft |
Source: | ||
| 6/28/2025 | Pending sale | $349,999$269/sqft |
Source: | ||
| 6/20/2025 | Listed for sale | $349,999+71.1%$269/sqft |
Source: | ||
| 6/10/2019 | Sold | $204,500$157/sqft |
Source: | ||
| 3/4/2019 | Pending sale | $204,500$157/sqft |
Source: James Lowe #10296189 Report a problem | ||
Public tax history
| Year | Property taxes | Tax assessment |
|---|---|---|
| 2023 | $6,958 +11.3% | $25,000 +32.8% |
| 2022 | $6,254 +3.9% | $18,824 |
| 2021 | $6,017 +3.1% | $18,824 |
Find assessor info on the county website
Neighborhood: 60546
Nearby schools
GreatSchools rating
- 9/10A F Ames Elementary SchoolGrades: PK-5Distance: 0.6 mi
- 8/10L J Hauser Jr High SchoolGrades: 6-8Distance: 1.3 mi
- 10/10Riverside Brookfield Twp High SchoolGrades: 9-12Distance: 1.5 mi
Schools provided by the listing agent
- Elementary: A F Ames Elementary School
- Middle: L J Hauser Junior High School
- High: Riverside Brookfield Twp Senior
- District: 96
Source: MRED as distributed by MLS GRID. This data may not be complete. We recommend contacting the local school district to confirm school assignments for this home.
Get a cash offer in 3 minutes
Find out how much your home could sell for in as little as 3 minutes with a no-obligation cash offer.
Estimated market value$369,100
Get a cash offer in 3 minutes
Find out how much your home could sell for in as little as 3 minutes with a no-obligation cash offer.
Estimated market value
$369,100


