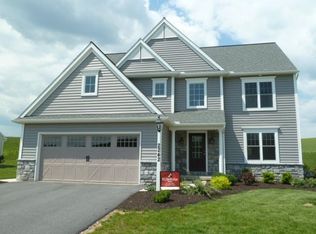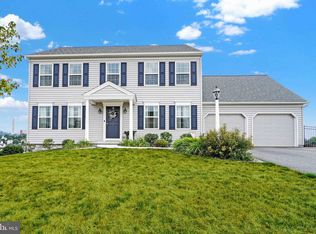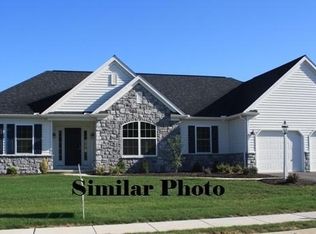Sold for $425,000
$425,000
2238 Friesian Rd, York, PA 17406
3beds
1,864sqft
Single Family Residence
Built in 2013
0.29 Acres Lot
$439,200 Zestimate®
$228/sqft
$2,121 Estimated rent
Home value
$439,200
$408,000 - $470,000
$2,121/mo
Zestimate® history
Loading...
Owner options
Explore your selling options
What's special
Escape to Your Own Slice of One-Floor Paradise in Eagles View! Imagine arriving home after a long day, pulling into your own private driveway and two car garage. The air is crisp, the sun is setting, and you know that peace awaits. This charming one-story ranch in the desirable Eagles View neighborhood is more than just a house; it's a sanctuary. Step inside and feel the warmth of the open concept living space embrace you. The kitchen, a home chef's dream, boasts sleek stainless steel appliances, elegant granite countertops, and a stunning tile backsplash. Imagine creating culinary adventures unfolding in this inviting space, laughter echoing through the air as friends and family gather. The spacious family room, adorned with a cathedral ceiling and a cozy gas fireplace, is the heart of the home. Picture cozy evenings curled up on the sofa, a good book in hand, or lively gatherings filled with music and merriment. Retreat to the luxurious primary suite, your own private oasis. Enjoy the peace and quiet of this spacious haven, complete with an well-appointed en-suite bathroom. On the opposite side of the home, two generously sized bedrooms share a full bathroom, perfect for children, guests, or a home office. Step outside onto the deck, where an automatic awning provides shade and shelter from the elements. Enjoy al fresco dining, morning coffee, or simply relax and soak in the tranquility of your surroundings. But the story doesn't end there. Descend into the huge unfinished basement, a blank canvas awaiting your imagination. With an egress window already installed, the possibilities are endless - a home theater, a recreation room, a workshop, or simply extra storage space. This home in Eagles View is more than just four walls; it's a place to build memories, to find joy, and to truly live. Schedule your showing today and discover the magic of this special property.
Zillow last checked: 8 hours ago
Listing updated: February 28, 2025 at 04:45am
Listed by:
Susan Spahr 717-668-7523,
Core Partners Realty LLC
Bought with:
Susan Spahr, RS329262
Core Partners Realty LLC
Source: Bright MLS,MLS#: PAYK2073976
Facts & features
Interior
Bedrooms & bathrooms
- Bedrooms: 3
- Bathrooms: 2
- Full bathrooms: 2
- Main level bathrooms: 2
- Main level bedrooms: 3
Basement
- Area: 1864
Heating
- Forced Air, Natural Gas
Cooling
- Central Air, Electric
Appliances
- Included: Microwave, Dishwasher, Dryer, Oven/Range - Gas, Refrigerator, Stainless Steel Appliance(s), Washer, Water Heater, Gas Water Heater
- Laundry: Main Level
Features
- Breakfast Area, Ceiling Fan(s), Entry Level Bedroom, Combination Kitchen/Dining, Formal/Separate Dining Room, Open Floorplan, Primary Bath(s), Recessed Lighting, Bathroom - Tub Shower, Upgraded Countertops, Cathedral Ceiling(s)
- Flooring: Vinyl
- Basement: Full,Interior Entry,Sump Pump,Windows
- Number of fireplaces: 1
- Fireplace features: Gas/Propane
Interior area
- Total structure area: 3,728
- Total interior livable area: 1,864 sqft
- Finished area above ground: 1,864
- Finished area below ground: 0
Property
Parking
- Total spaces: 6
- Parking features: Garage Faces Front, Asphalt, Attached, Driveway
- Attached garage spaces: 2
- Uncovered spaces: 4
Accessibility
- Accessibility features: None
Features
- Levels: One
- Stories: 1
- Patio & porch: Deck, Porch
- Exterior features: Awning(s), Lighting, Sidewalks
- Pool features: None
- Has view: Yes
- View description: Street
Lot
- Size: 0.29 Acres
- Features: Front Yard, Interior Lot, Rear Yard, Sloped, Suburban
Details
- Additional structures: Above Grade, Below Grade
- Parcel number: 360004901240000000
- Zoning: RESIDENTIAL
- Special conditions: Standard
Construction
Type & style
- Home type: SingleFamily
- Architectural style: Ranch/Rambler
- Property subtype: Single Family Residence
Materials
- Vinyl Siding, Stick Built
- Foundation: Active Radon Mitigation, Permanent
- Roof: Architectural Shingle
Condition
- Excellent
- New construction: No
- Year built: 2013
Utilities & green energy
- Electric: 200+ Amp Service
- Sewer: Public Sewer
- Water: Public
- Utilities for property: Cable Connected
Community & neighborhood
Location
- Region: York
- Subdivision: Eagles View
- Municipality: MANCHESTER TWP
HOA & financial
HOA
- Has HOA: Yes
- HOA fee: $300 annually
- Services included: Common Area Maintenance
- Association name: EAGLES VIEW
Other
Other facts
- Listing agreement: Exclusive Right To Sell
- Listing terms: Cash,Conventional,FHA,VA Loan
- Ownership: Fee Simple
Price history
| Date | Event | Price |
|---|---|---|
| 2/28/2025 | Sold | $425,000+3.7%$228/sqft |
Source: | ||
| 1/11/2025 | Pending sale | $410,000$220/sqft |
Source: | ||
| 1/3/2025 | Listed for sale | $410,000+36.7%$220/sqft |
Source: | ||
| 12/22/2020 | Sold | $300,000+0%$161/sqft |
Source: Public Record Report a problem | ||
| 10/18/2020 | Pending sale | $299,900$161/sqft |
Source: Keller Williams Keystone Realty #PAYK146858 Report a problem | ||
Public tax history
| Year | Property taxes | Tax assessment |
|---|---|---|
| 2025 | $6,747 +2.9% | $220,170 |
| 2024 | $6,554 | $220,170 |
| 2023 | $6,554 +9.3% | $220,170 |
Find assessor info on the county website
Neighborhood: 17406
Nearby schools
GreatSchools rating
- 3/10Hayshire El SchoolGrades: K-3Distance: 0.4 mi
- 7/10Central York Middle SchoolGrades: 7-8Distance: 2 mi
- 8/10Central York High SchoolGrades: 9-12Distance: 1.3 mi
Schools provided by the listing agent
- High: Central York
- District: Central York
Source: Bright MLS. This data may not be complete. We recommend contacting the local school district to confirm school assignments for this home.

Get pre-qualified for a loan
At Zillow Home Loans, we can pre-qualify you in as little as 5 minutes with no impact to your credit score.An equal housing lender. NMLS #10287.


