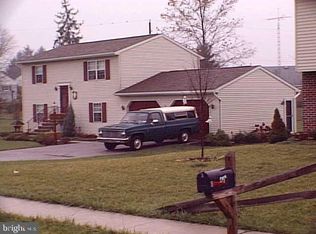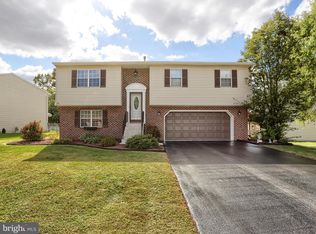Sold for $292,000
$292,000
2238 Heather Rd, York, PA 17408
3beds
1,708sqft
Single Family Residence
Built in 1992
0.29 Acres Lot
$296,900 Zestimate®
$171/sqft
$2,076 Estimated rent
Home value
$296,900
$276,000 - $318,000
$2,076/mo
Zestimate® history
Loading...
Owner options
Explore your selling options
What's special
****************Multiple offers received. All offers are due by 6 PM, Saturday, March 1**************** Welcome to 2238 Heather Road! This charming 3 bedroom, 2.5-bathroom home is nestled in a cul-de-sac within a quiet neighborhood. It offers a two-car attached garage and a spacious, level fenced backyard. The heart of the home features a welcoming eat-in kitchen that flows seamlessly into a generous family room, ideal for entertaining or relaxing. The primary bedroom boasts double closets and a private bathroom, providing convenience and comfort. The finished lower level enhances the living space with an additional family room, complete with a cozy gas fireplace, plus a separate room that currently serves as an office. This home is move-in ready and is attractively priced, making it a fantastic opportunity for anyone looking to settle in a lovely area. Don’t miss your chance to make it your own!
Zillow last checked: 8 hours ago
Listing updated: May 06, 2025 at 10:40am
Listed by:
Ashley Motter 717-880-2702,
House Broker Realty LLC
Bought with:
Susana Castillo
Coldwell Banker Realty
Source: Bright MLS,MLS#: PAYK2076440
Facts & features
Interior
Bedrooms & bathrooms
- Bedrooms: 3
- Bathrooms: 3
- Full bathrooms: 2
- 1/2 bathrooms: 1
- Main level bathrooms: 2
- Main level bedrooms: 3
Primary bedroom
- Level: Main
- Area: 196 Square Feet
- Dimensions: 14 x 14
Bedroom 2
- Level: Main
- Area: 143 Square Feet
- Dimensions: 11 x 13
Bedroom 3
- Level: Main
- Area: 99 Square Feet
- Dimensions: 11 x 9
Primary bathroom
- Level: Main
- Area: 45 Square Feet
- Dimensions: 5 x 9
Bathroom 2
- Level: Main
- Area: 72 Square Feet
- Dimensions: 8 x 9
Bathroom 3
- Level: Lower
- Area: 84 Square Feet
- Dimensions: 6 x 14
Dining room
- Level: Main
- Area: 140 Square Feet
- Dimensions: 10 x 14
Family room
- Level: Lower
- Area: 238 Square Feet
- Dimensions: 14 x 17
Foyer
- Level: Main
- Area: 24 Square Feet
- Dimensions: 6 x 4
Kitchen
- Level: Main
- Area: 126 Square Feet
- Dimensions: 9 x 14
Living room
- Level: Main
- Area: 210 Square Feet
- Dimensions: 14 x 15
Sitting room
- Level: Lower
- Area: 140 Square Feet
- Dimensions: 10 x 14
Heating
- Forced Air, Natural Gas
Cooling
- Central Air, Electric
Appliances
- Included: Electric Water Heater
Features
- Basement: Full,Finished
- Number of fireplaces: 1
Interior area
- Total structure area: 1,708
- Total interior livable area: 1,708 sqft
- Finished area above ground: 1,308
- Finished area below ground: 400
Property
Parking
- Total spaces: 6
- Parking features: Garage Faces Front, Oversized, Attached, Driveway, Off Street
- Attached garage spaces: 2
- Has uncovered spaces: Yes
Accessibility
- Accessibility features: None
Features
- Levels: Bi-Level,Two
- Stories: 2
- Pool features: None
- Fencing: Full
Lot
- Size: 0.29 Acres
- Features: Cul-De-Sac
Details
- Additional structures: Above Grade, Below Grade
- Parcel number: 510000903130000000
- Zoning: RESIDENTIAL
- Special conditions: Standard
Construction
Type & style
- Home type: SingleFamily
- Property subtype: Single Family Residence
Materials
- Vinyl Siding
- Foundation: Concrete Perimeter
Condition
- New construction: No
- Year built: 1992
Utilities & green energy
- Sewer: Public Sewer
- Water: Public
Community & neighborhood
Location
- Region: York
- Subdivision: Farmlyn Acres
- Municipality: WEST MANCHESTER TWP
Other
Other facts
- Listing agreement: Exclusive Right To Sell
- Listing terms: Cash,Conventional,FHA,VA Loan
- Ownership: Fee Simple
Price history
| Date | Event | Price |
|---|---|---|
| 5/2/2025 | Sold | $292,000$171/sqft |
Source: | ||
| 3/2/2025 | Pending sale | $292,000+2.5%$171/sqft |
Source: | ||
| 2/26/2025 | Listed for sale | $284,900+31.7%$167/sqft |
Source: | ||
| 8/31/2020 | Sold | $216,250+0.6%$127/sqft |
Source: Public Record Report a problem | ||
| 7/10/2020 | Listed for sale | $215,000+13.8%$126/sqft |
Source: Joy Daniels Real Estate Group, Ltd #PAYK140942 Report a problem | ||
Public tax history
| Year | Property taxes | Tax assessment |
|---|---|---|
| 2025 | $4,449 +2.6% | $131,940 |
| 2024 | $4,337 | $131,940 |
| 2023 | $4,337 +3.1% | $131,940 |
Find assessor info on the county website
Neighborhood: Shiloh
Nearby schools
GreatSchools rating
- NAWallace Elementary SchoolGrades: PK-1Distance: 0.4 mi
- 4/10West York Area Middle SchoolGrades: 6-8Distance: 1.8 mi
- 6/10West York Area High SchoolGrades: 9-12Distance: 1.6 mi
Schools provided by the listing agent
- District: West York Area
Source: Bright MLS. This data may not be complete. We recommend contacting the local school district to confirm school assignments for this home.
Get pre-qualified for a loan
At Zillow Home Loans, we can pre-qualify you in as little as 5 minutes with no impact to your credit score.An equal housing lender. NMLS #10287.
Sell for more on Zillow
Get a Zillow Showcase℠ listing at no additional cost and you could sell for .
$296,900
2% more+$5,938
With Zillow Showcase(estimated)$302,838

