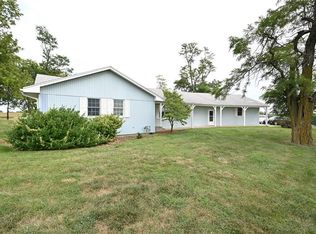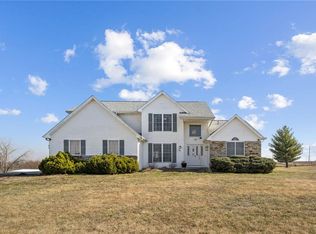Beautiful country setting tree lined back yard. Screened back porch, Large MB has 2 closets & walk in lots of storage. Office off LR. Both baths have linen closets,stained glass windows tub/shower combos. Laundry built in ironing board, 2 closets (could be converted back to 4th bedroom).Kitchen has clean white painted cabinets,pantry with new solid surface counter tops/sink,tile & tin back splash. All appliances stay.DR has a cute plant nook,large window,stone tile (could be converted back to a laundry closet)
This property is off market, which means it's not currently listed for sale or rent on Zillow. This may be different from what's available on other websites or public sources.


