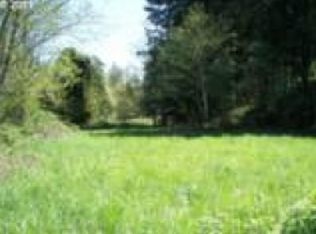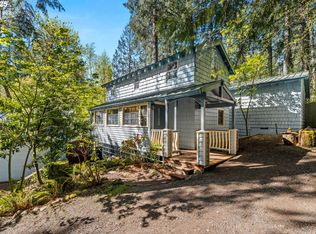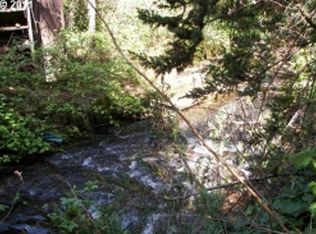Delightful woodsy creekside home! Charming from the moment you walk in. Beautiful wood floors, fantastic layout, big open living room and a cozy family room with a big wall of windows to let in the light. Large dining area, fun country kitchen. Separate laundry w/1/2 bath. Upstairs bath has double sinks, shower & pedestal soak tub. EZ access to downtown Estacada, McIver park & Clackamas river. Well behaved creek-no flood insurance!
This property is off market, which means it's not currently listed for sale or rent on Zillow. This may be different from what's available on other websites or public sources.



