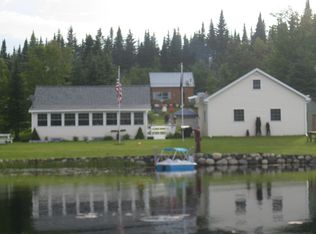72 hour home sale - inquire immediately! Welcome to Pine Ridge Retreat⦠an elegant and rustic oasis in the hills of rural Vermont. Looking for a private escape from the hustle and bustle of life? Look no further. This special property features a completely remodeled kitchen with granite countertops, custom shelving, new stainless steel appliances and hardwood floors. Enter into a spacious mudroom with a private guest bath and first floor laundry. Enjoy family time in your new living room, aside a VT Hearthstone gas stove and surrounded by floor to ceiling windows. This gorgeous custom-built log home sits on over 19 acres of wooded paradise. Foodie? Travel less than 10 minutes to find fresh angus beef, beautiful vegetables, and local BBQ. Ski-buff? Jay Peak, Smuggs, Burke and Stowe mountains are all just 1 hour away! Outdoor enthusiast? The property abuts 10,000 acres of state forest, has access to snowmobile trails, boasts frequent moose, deer, turkey and bobcat sightings, and is less than 1 mile from beautiful Coleâs Pond - perfect for a morning kayak or an evening swim! These sellers are ready to move south for warmth and waves, and they have priced their home fairly for a quick sale. Showings begin 1/30/21
This property is off market, which means it's not currently listed for sale or rent on Zillow. This may be different from what's available on other websites or public sources.

