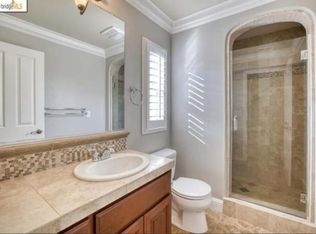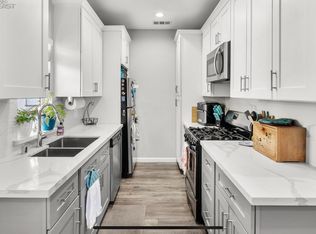This Fantastic Home in Gale Ranch, San Ramon is Exactly What the Discerning Buyer is Searching for in Luxury, Beauty, Space & Functionality! As you Enter, the Custom Built-In Cabinetry in the Living, Formal Dining and Family Rooms will Impress. As you Follow the Stunning Tile Back to the Spacious Family Room w/ Cozy Fireplace, the Captivating Chef's Kitchen will Appeal to the Foodie in the Family! Beautiful Granite, Eat-Up Island, Custom Backsplash, Sparkling S/S Appliances, Plus Eating Area & Desk, this Great Room Area has it ALL! The Upstairs Master Suite is a true Retreat, with Door to Gorgeous View + Spa-Like Bath w/ Jetted Tub & Luxury Shower. Two more Roomy Bedrooms + Bath are Upstairs. Want More? The Detached Two-Car Garage w/ carport has a BONUS Room that could be Game Room, Den, In-Law Unit-Endless Possibilities! Gorgeous Courtyard w/ Private Hot Tub will Make for Magical Evenings Outdoors. Close to Walking Trails, Parks and Shopping, San Ramon Living is Within Reach!
This property is off market, which means it's not currently listed for sale or rent on Zillow. This may be different from what's available on other websites or public sources.

