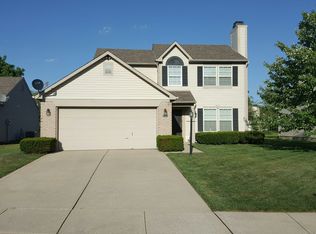This 4 bedroom 2 bath home is seriously like NEW! The Heating/Air, Water Heater, All stainless appliances in the kitchen, counter tops, garbage disposal, ALL flooring including carpeting, tile & laminate, rear sliding patio door is ALL NEW!!!! You better jump on the chance to get into this one quick, because it will not last!
This property is off market, which means it's not currently listed for sale or rent on Zillow. This may be different from what's available on other websites or public sources.
